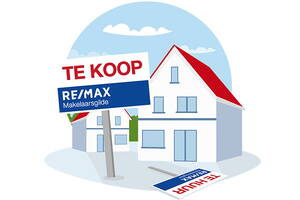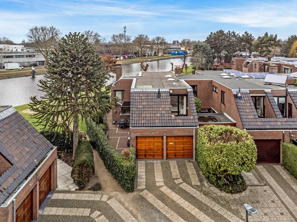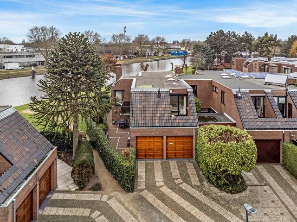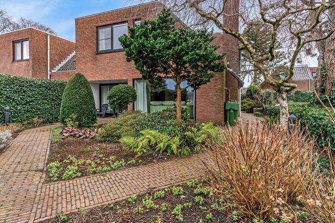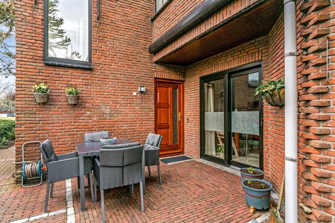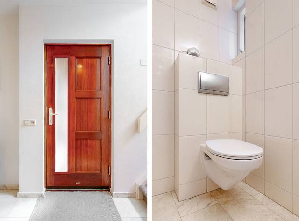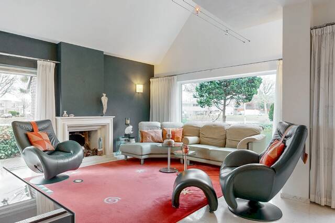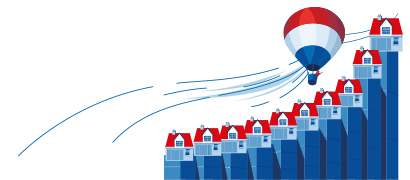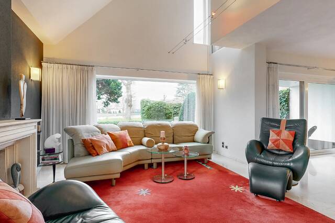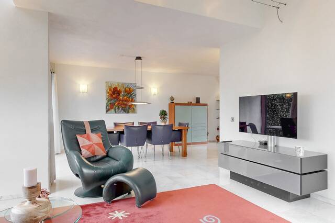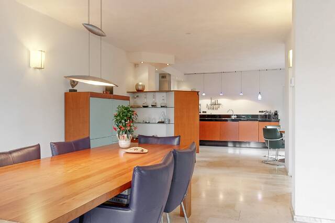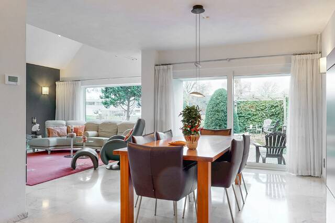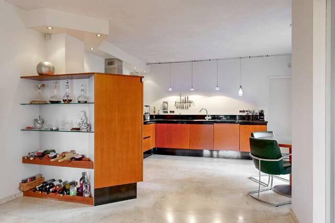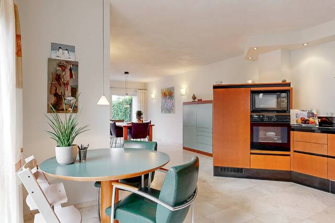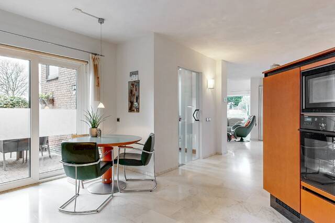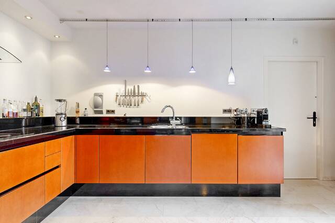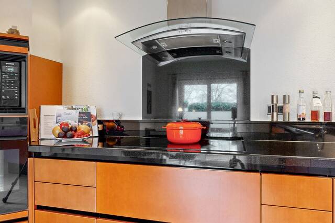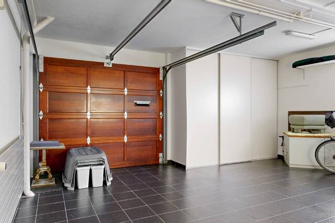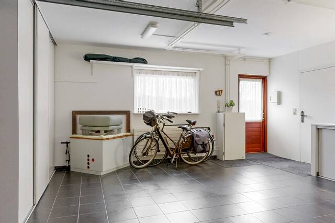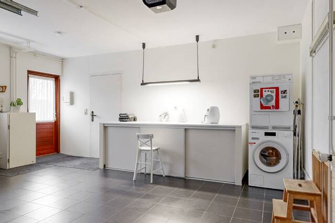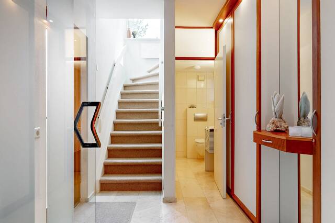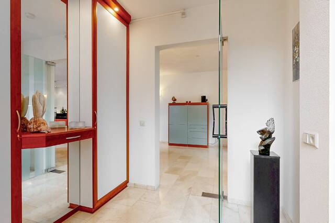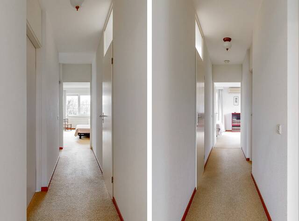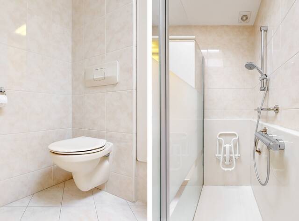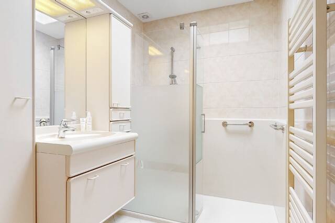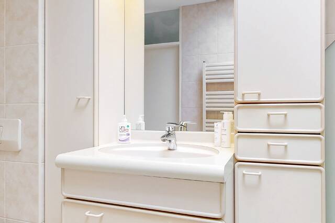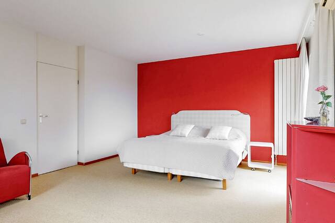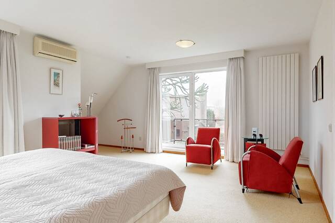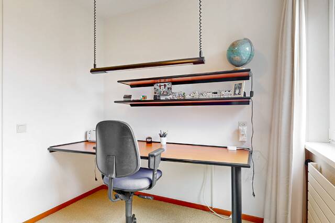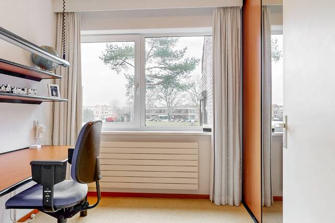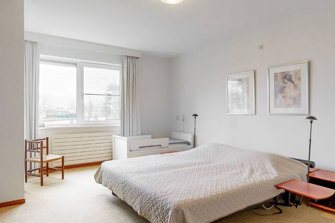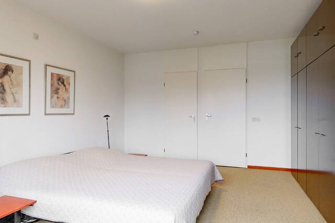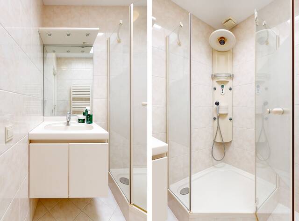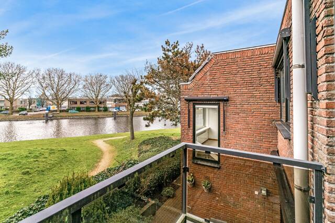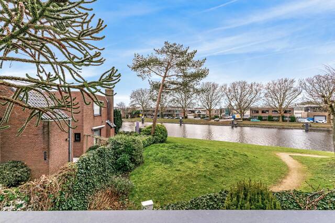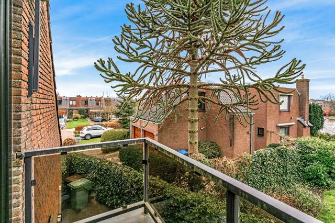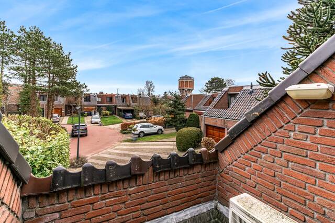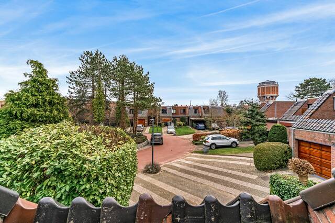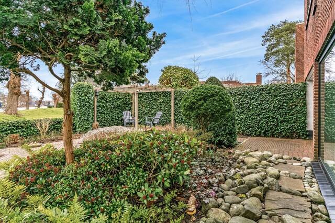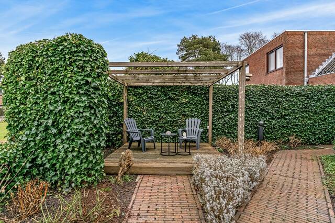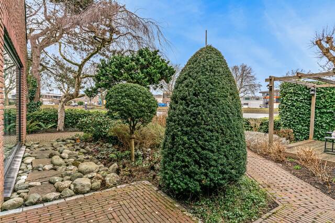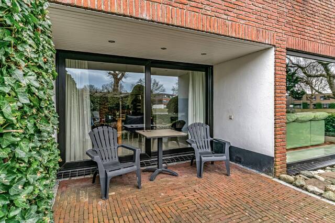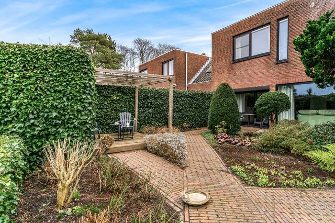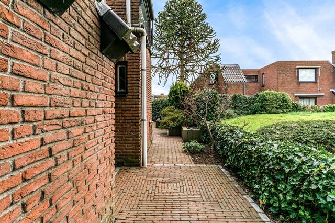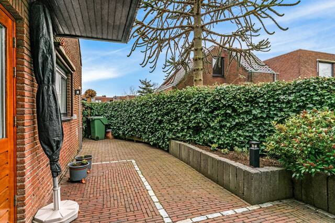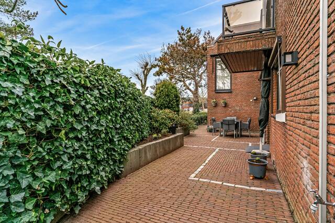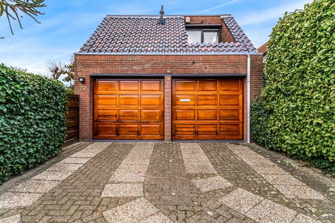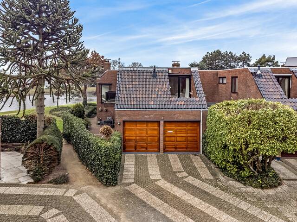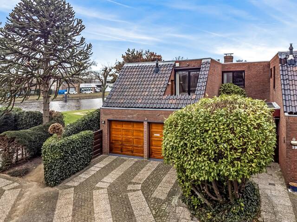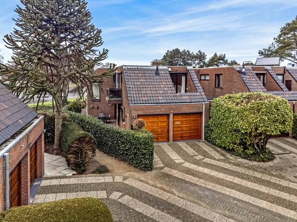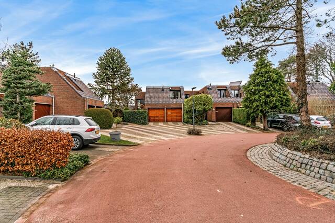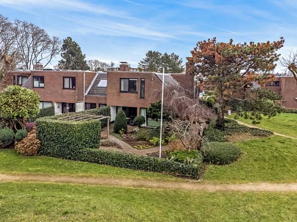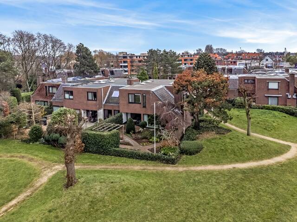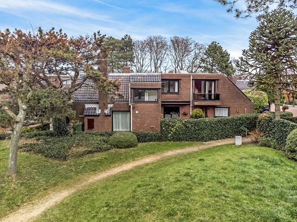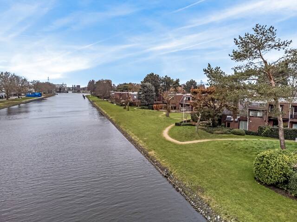English text, see below
Wonen aan het water op het groene Waardeiland.
Op een centrale plek in hartje Randstad, op één van de mooiste plekjes van het eiland treft u deze, in perfecte staat van onderhoud verkerende 4, voorheen 5, kamer hoekwoning (Town house Type D) met o.a. 2 badkamers, 2 balkons, een riante dubbele inpandige garage en een grote voor-, zij- en achtertuin. Deze fantastische woning ligt direct aan het Rijn en Schiekanaal met vrij uitzicht. Hier heeft u gegarandeerd het hele jaar door een vakantiegevoel!
Het Waardeiland is een besloten geheel en kent geen doorgaande wegen, hierdoor kunt u gegarandeerd genieten van rust en wooncomfort. Het is een kindvriendelijke wijk en binnen een kwartier lopen treft u het bruisende historische stadscentrum van Leiden met al haar winkels, cafés, restaurants en musea. Het Waardeiland beschikt over een knusse en gezellige jachthaven waar u een aanlegplek kunt huren. Het haventje ligt op nog geen 50 meter afstand van de woning.
De directe ligging aan doorgaand vaarwater nodigt uit om heerlijk te varen naar de grachten van de Leidse binnenstad of richting recreatiegebieden de Vlietlanden, de Kagerplassen of het Braassemermeer.
Op enkele minuten loopafstand treft u verschillende bushaltes, binnen 15 minuten bereikt u met de fiets zowel treinstation Leiden CS als Leiden Lammenschans en de uitvalswegen A4 en N11 richting Schiphol, Amsterdam, Rotterdam, Den Haag en Utrecht zijn snel en eenvoudig te bereiken.
Kortom: Een heerlijke woning, in perfecte staat en gelegen op een toplocatie!
Indeling:
Begane grond:
Via de riante oprit met plaats voor meerdere auto’s komt u bij de dubbele garage en de woning.
Entree, hal met kast, ruim toilet, meterkast en toegang tot de woonkamer en keuken. De ruim opgezette keuken heeft een natuurstenen aanrechtblad en is uiteraard voorzien van alle benodigde (inbouw) apparatuur zoals een grote inductie kookplaat met afzuigkap, een koelkast, oven en een magnetron. De zeer ruime L-vormige woonkamer is voorzien van een mooie marmeren vloer met vloerverwarming en een sfeervolle haard en heeft door de rijkelijk aanwezige ramen en schuifpui een zeer goede lichtinval en heerlijk vrij uitzicht over de zij- en achtertuin. Als extra is de woonkamer voorzien van een vide met ca 6 meter hoog plafond. Via de schuifpui kunt u naar de achtertuin, grenzend aan een groenstrook en het water. De tuin is ingericht met meerdere terrassen zodat u de hele dag door van de zon kunt genieten. Via de keuken kunt u naar de dubbele inpandige garage. Zelfs de garage is tot in de puntjes verzorgd met een nette vloer, verwarming en een ruime vaste kast. Er is momenteel plek voor een auto en meerdere fietsen. Een aparte hoek is ingericht als wasruimte met de opstelling voor de wasmachine en droger.
Eerste etage:
De overloop geeft toegang tot 3 (voorheen 2) slaapkamers en een badkamer. De slaapkamers aan de voorzijde van de woning zijn verbouwd tot één riante slaapkamer. Dit is eenvoudig weer terug te brengen in de originele situatie van 2 kamers. Daarnaast heeft deze kamer nu toegang tot 2 balkons waarvan 1 met uitzicht over de tuin en het kanaal. De slaapkamer, aan de achterzijde van de woning, beschikt over een eigen badkamer. Het is dus momenteel ingericht met 3 slaapkamers en 2 badkamers.
Verkopers hebben reeds een bouwtechnische keuring laten uitvoeren. De uitslag is in een rapport vastgelegd, via onze site te downloaden of opvraagbaar bij de makelaar.
Bij woningen ouder dan 30 jaar hanteren wij standaard de ouderdom- en asbest clausules.
Goed om te weten:
- Bouwjaar 1980
- Gebruiksoppervlakte wonen: ca. 154 m2
- Overig inpandige ruimte: ca. 34 m2
- Gebouw gebonden buitenruimte: ca. 15 m2
- Inhoud woning ca. 680 m3
- Totaal perceeloppervlakte 332 m2
- Woning verkeert van binnen en van buiten in perfecte staat van onderhoud
- Energielabel C
- Volledig voorzien van nieuwe kozijnen met HR+ glas
- Verwarming middels HR CV ketel
- Vrij parkeren op eigen terrein of in de wijk
- Oplevering: in overleg
Living on the water on the green Waardeiland.
In a central location in the heart of Randstad, in one of the most beautiful spots on the island, you will find this 5, previously 6, room corner house (Town House Type D) in perfect condition, including 2 bathrooms, 2 balconies, a spacious double indoor garage and a large front, side and backyard. This fantastic house is located directly on the Rhine and Schie Canal with an unobstructed view. Here you are guaranteed a holiday feeling all year round!
The Waardeiland is a private entity and has no through roads, so you can guarantee peace and comfort. It is a child-friendly neighborhood and within a fifteen-minute walk you will find the bustling historic city center of Leiden with all its shops, cafes, restaurants and museums. The Waardeiland has a cozy and pleasant marina where you can rent a mooring place. The harbor is less than 50 meters from the house.
The direct location on a main waterway invites you to enjoy a lovely sail to the canals of Leiden city center or to the recreational areas of the Vlietlanden, the Kagerplassen or the Braassemermeer.
There are several bus stops within a few minutes' walking distance, within 15 minutes by bike you can reach both Leiden CS and Leiden Lammenschans train stations and the A4 and N11 highways towards Schiphol, Amsterdam, Rotterdam, The Hague and Utrecht are quickly and easily accessible.
In short: A wonderful home, in perfect condition and located in a prime location!
Layout:
Ground floor:
You reach the double garage and the house via the spacious driveway with space for several cars.
Entrance, hall with cupboard, spacious toilet, meter cupboard and access to the living room and kitchen. The spacious kitchen has a natural stone countertop and is of course equipped with all necessary (built-in) appliances such as a large induction hob with extractor hood, a refrigerator, oven and a microwave. The very spacious L-shaped living room has a beautiful marble floor with underfloor heating and an attractive fireplace and has very good light and a wonderful unobstructed view over the side and backyard due to the abundant windows and sliding doors. As an extra, the living room has a loft with a ceiling of approximately 6 meters high. Through the sliding doors you can go to the backyard, adjacent to a green area and the water. The garden is furnished with several terraces so that you can enjoy the sun all day long. Through the kitchen you can go to the double indoor garage. Even the garage has been taken care of down to the last detail with a neat floor, heating and a spacious closet. There is currently room for a car and several bicycles. A separate corner is furnished as a laundry room with space for the washing machine and dryer.
First floor:
The landing gives access to 3 (previously 2) bedrooms and a bathroom. The bedrooms at the front of the house have been converted into one spacious bedroom. This can easily be returned to the original situation of 2 rooms. In addition, this room now has access to 2 balconies, 1 with a view over the garden and the canal. The bedroom, at the rear of the house, has a private bathroom. So it is currently furnished with 3 bedrooms and 2 bathrooms.
Sellers have already had a construction inspection carried out. The result is recorded in a report, which can be downloaded from our site or requested from the broker.
For homes older than 30 years, we apply the age and asbestos clauses as standard.
Good to know:
- Year of construction 1980
- Usable living area: approx. 154 m2
- Other indoor space: approx. 34 m2
- Building-related outdoor space: approx. 15 m2
- House contents approx. 680 m3
- Total plot area 332 m2
- House is in perfect condition inside and out
- Energy label C
- Fully equipped with new frames with HR+ glass
- Heating via HR central heating boiler
- Free parking on site or in the neighborhood
- Delivery: in consultation
