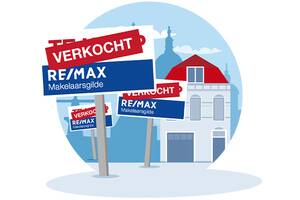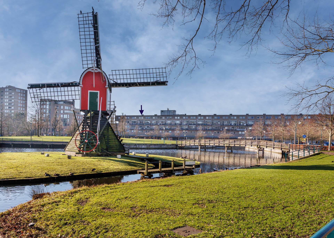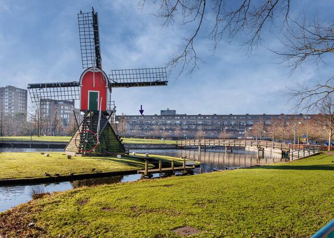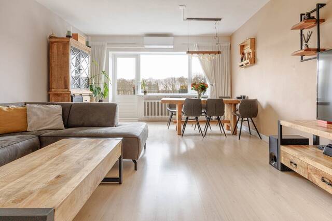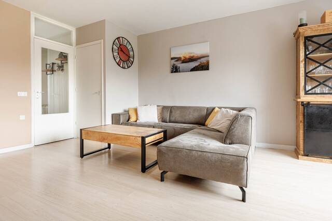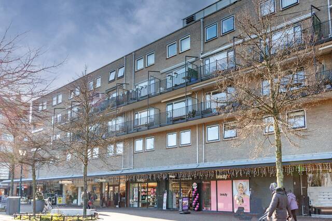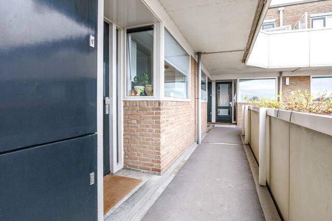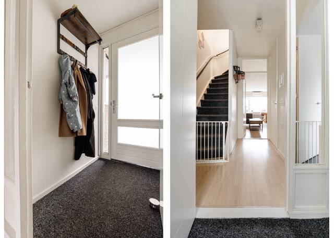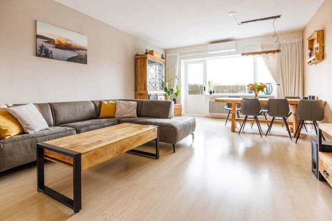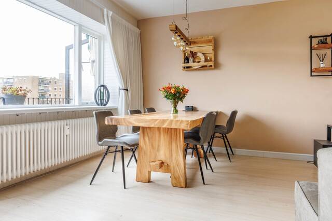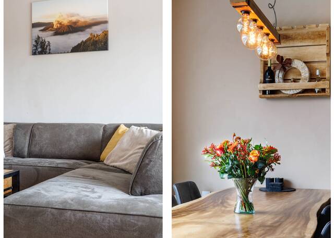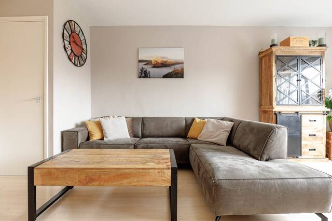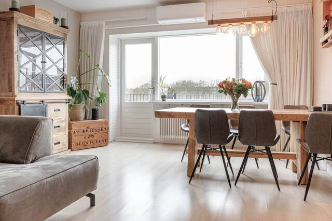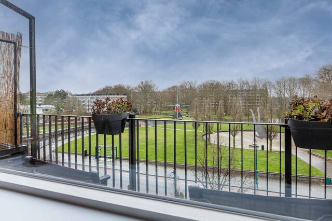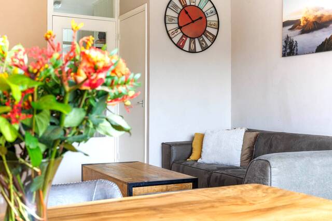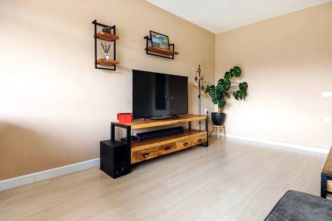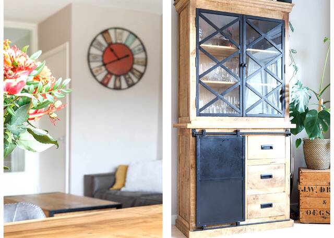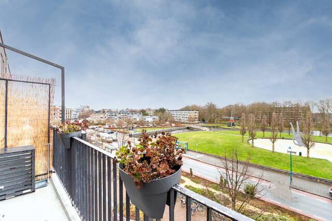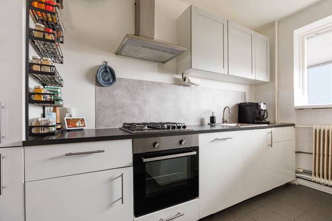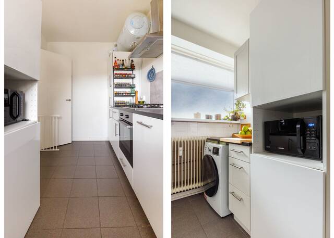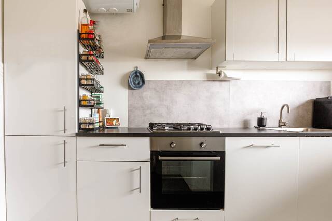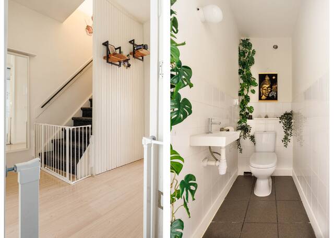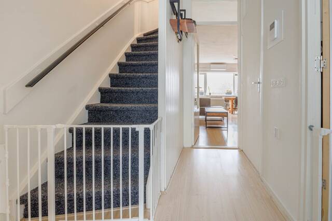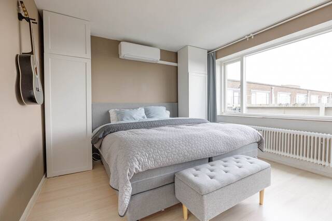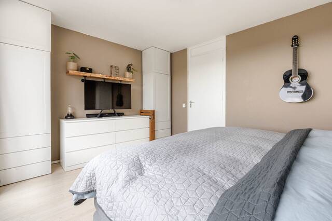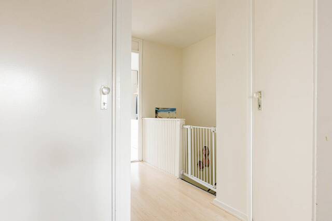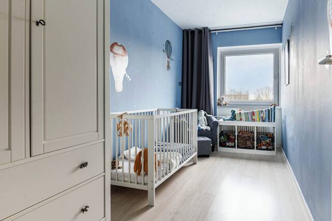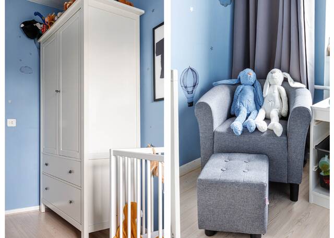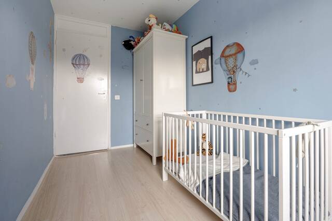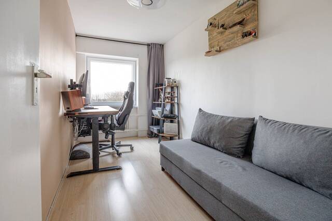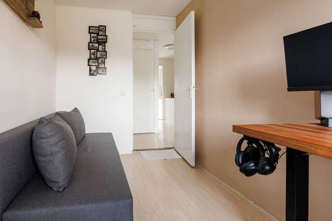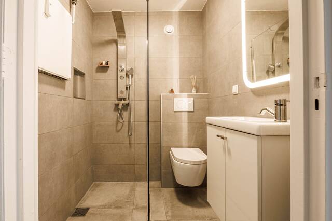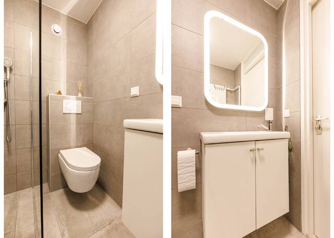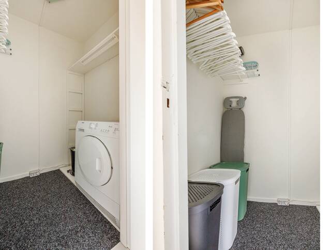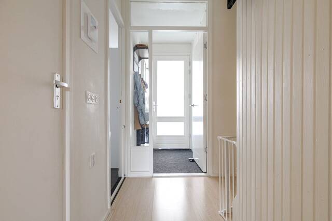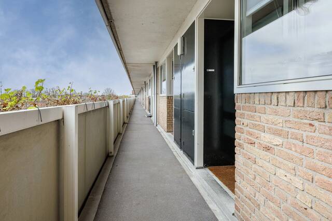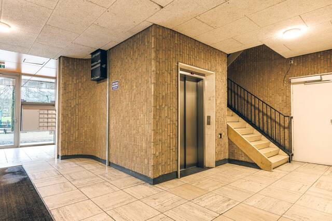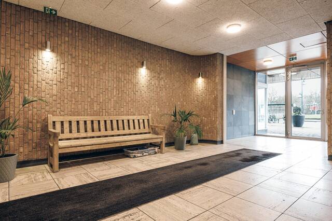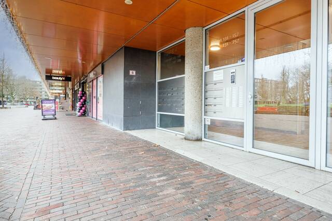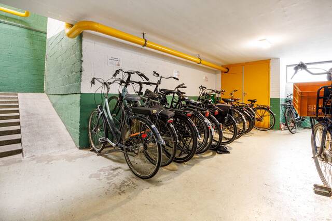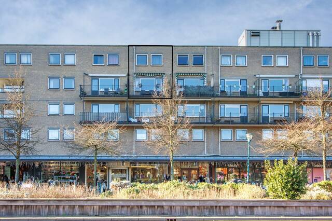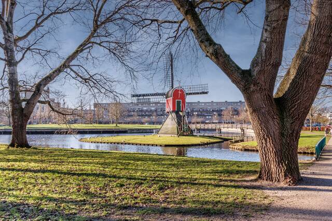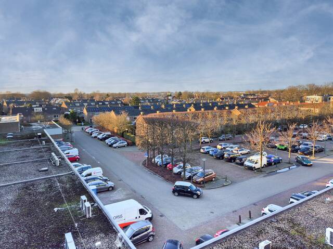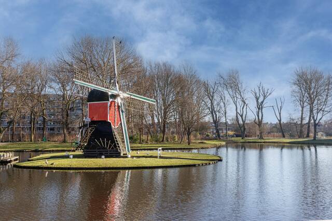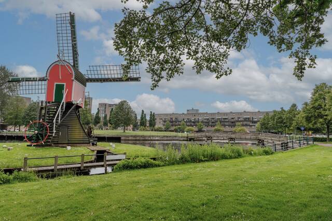English text see below
Verrassend ruime maisonnette met 3 slaapkamers en 2 balkons, gelegen op de tweede en derde verdieping van een goed onderhouden appartementencomplex met lift. Deze gemoderniseerde maisonnette met veel bergruimte ligt boven het winkelcentrum “de Lange Voort”, en heeft een prachtig en vrij uitzicht over het mooie Irispark met de monumentale Oudenhofmolen uit 1783.
De Irislaan heeft alles binnen handbereik; diverse winkels en supermarkten, een gezellige markt op dinsdag, scholen, een speeltuin, sportaccommodaties en openbaar vervoer. Daarnaast bereik je binnen enkele minuten de A44 richting Amsterdam/ Den Haag. De historische binnenstad van Leiden en het Centraal Station liggen op 10 minuten fietsafstand. Rondom het appartementen gebouw is er voldoende gratis parkeergelegenheid.
Bekijk nu de bezichtigingsvideo!
Indeling:
Begane grond:
Hoofdentree via de centrale midden-ingang (er zijn 3 entrees) met intercom/belbord en postbussen, een ruime inkomsthal met trappenhuis en lift naar de tweede verdieping. Via de overdekte galerij komt u bij de entree van de woning.
2de verdieping:
Entree, halletje met een ruime vaste kast. Aansluitend een hal met videophone en toegang tot de keuken, woonkamer, het toilet (met fonteintje) en trapopgang naar de verdieping.
De fijne keuken (2021) met tegelvloer ligt aan de achterzijde van het complex en beschikt een 4-pits gascomfort, oven, ingebouwde koelkast en vaatwasser. Tevens bevindt zich hier de wasmachine aansluiting.
De lichte woonkamer met laminaatvloer en zonwering ligt aan de voorzijde, biedt een fraai en vrij uitzicht over het Irispark en toegang tot een fijn balkon (Oost) over de hele breedte van het appartement. Naast de (blok)verwarming beschikt de woonkamer tevens over een airco (voor warme en koude luchtstroom).
3de verdieping:
Overloop met twee vaste kasten ten toegang tot een berging (met opstelling droger), de badkamer en 3 slaapkamers. Aan de achterzijde bevinden zich twee slaapkamers. Aan de voorzijde bevindt zich nog een royale slaapkamer met tevens een balkon (West) over de hele breedte en naast de (blok)verwarming een extra airco (voor warme en koude luchtstroom). Alle slaapkamers zijn voorzien van een laminaatvloer.
De fijne badkamer (2021) beschikt over een toilet, een wastafelmeubel en een inloop (regen)douche.
Bijzonderheden:
- Bouwjaar 1965
- Woonoppervlakte 96m2
- Gebouw gebonden buitenruimte 13m2 (balkon)
- Inhoud 310m3
- Meterkast (aan de buitenzijde naast de voordeur) met 5 groepen
- Energielabel C
- Boiler voor warmwatervoorziening (120 liter) merk Tesy, bouwjaar 2022
- Actieve VVE met verduurzamingsmaatregelen waaronder gevel- en dakisolatie
- VVE maandelijkse kosten € 255,-- (inclusief water en excl. voorschot stookkosten ad € 44,00)
- Blokverwarming
- 2x Mitsubishi airconditioning A+++ uit 2024, eigendom (verwarmen, verkoelen, ventileren, drogen)
- Mechanische ventilatie
- Kozijnen deels hout, deels kunststof (nieuwe kozijnen in 2 slaapkamers)
- Nieuwe voordeur
- Stopcontacten vervangen
- Geheel voorzien van dubbelglas (HR++)
- Voldoende gratis parkeergelegenheid rondom het appartementencomplex
- Gedeelde fietsstalling op begane grond
- Zonwering (woonkamer balkonkant)
- Oplevering in overleg
Bij woningen ouder dan 30 jaar hanteren wij standaard een asbest- en ouderdomsclausule.
------------------------------------------------------------------------------------------------------------------------------------------------
Surprisingly spacious maisonette with 3 bedrooms and 2 balconies, located on the second and third floors of a well-maintained apartment complex with an elevator.
This modernized maisonette, offering ample storage space, is situated above the shopping center "De Lange Voort" and boasts a stunning, unobstructed view over the beautiful Irispark, featuring the historic Oudenhofmolen windmill from 1783.
Irislaan has everything within easy reach: various shops and supermarkets, a lively market on Tuesdays, schools, a playground, sports facilities, and public transport. Additionally, the A44 highway towards Amsterdam/The Hague can be reached within minutes. The historic city center of Leiden and the Central Station are just a 10-minute bike ride away. There is plenty of free parking available around the apartment building.
Check out the viewing video now!
Layout:
Ground floor:
Main entrance via the central middle entrance (there are three entrances) with an intercom/bell panel and mailboxes, leading to a spacious hallway with a staircase and elevator to the second floor. The covered gallery provides access to the apartment entrance.
Second floor:
Entrance, small hallway with a spacious built-in closet. Connected to this is a hall with a videophone and access to the kitchen, living room, toilet (with sink), and staircase to the upper floor.
The well-equipped kitchen (2021) with a tiled floor is located at the rear of the complex and features a 4-burner gas stove, oven, built-in refrigerator, and dishwasher. This is also where the washing machine connection is located.
The bright living room, with laminate flooring and sun blinds, is situated at the front, offering a beautiful and unobstructed view of Irispark. It also provides access to a lovely balcony (East-facing) spanning the entire width of the apartment. In addition to block heating, the living room also has an air conditioning unit (for both heating and cooling).
Third floor:
Landing with two built-in closets leading to a storage room (with dryer setup), the bathroom, and three bedrooms. Two bedrooms are located at the rear, while the front features a spacious master bedroom with another balcony (West-facing) extending across the entire width. This bedroom also has an additional air conditioning unit (for both heating and cooling), alongside the block heating. All bedrooms have laminate flooring.
The modern bathroom (2021) includes a toilet, a washbasin cabinet, and a walk-in rain shower.
Features:
- Built in 1965
- Living area: 96m²
- Outdoor space: 13m² (balcony)
- Volume: 310m³
- Meter cupboard (outside, next to the front door) with 5 circuits
- Energy label: C
- Water heating via a 120-liter Tesy boiler (built in 2022)
- Active homeowners' association (VVE) with sustainability measures, including facade and roof insulation
- Monthly VVE costs: €255 (including water, excluding advance heating costs of €44)
- Block heating
- 2x Mitsubishi A+++ air conditioning units (installed in 2024, owned) for heating, cooling, ventilation, and dehumidifying
- Mechanical ventilation
- Windows partly wooden, partly plastic (new windows in two bedrooms)
- New front door
- Replaced power outlets
- Fully double-glazed (HR++)
- Plenty of free parking around the complex
- Shared bicycle storage on the ground floor
- Sun blinds (living room balcony side)
- Delivery in consultation
For homes older than 30 years, we apply a standard asbestos and aging clause.

