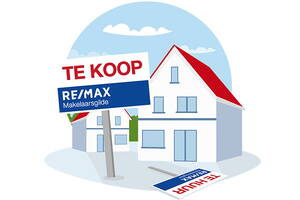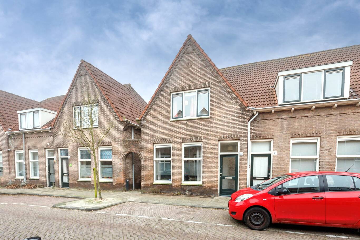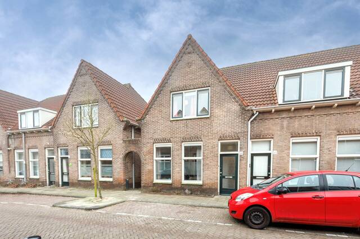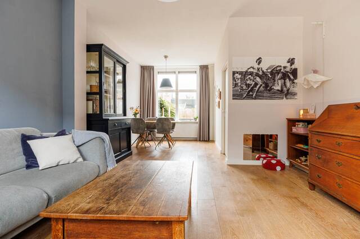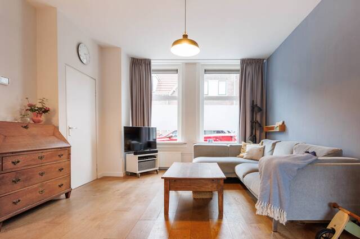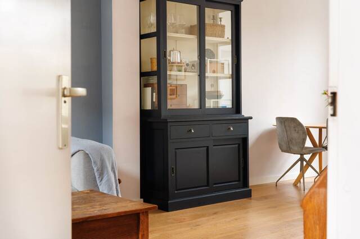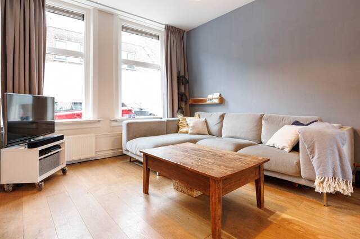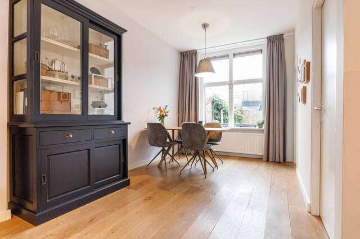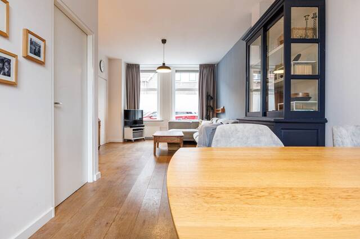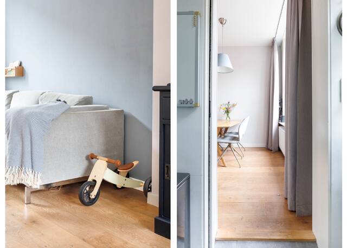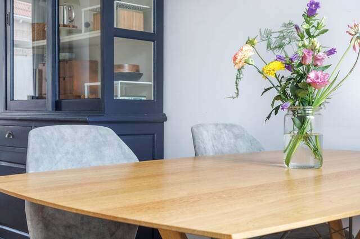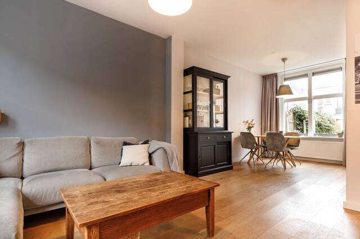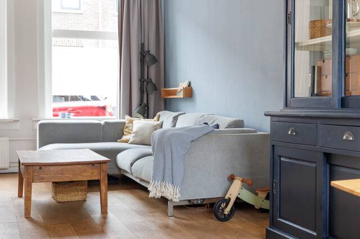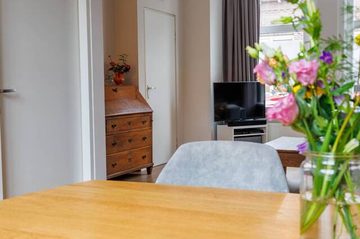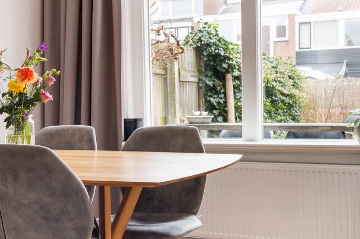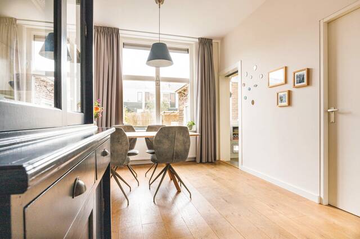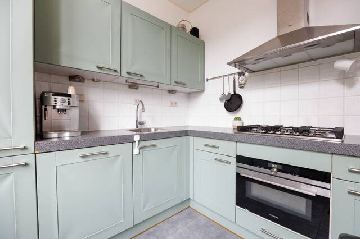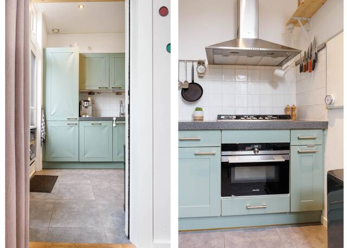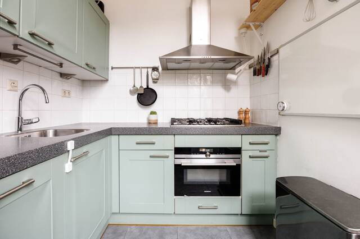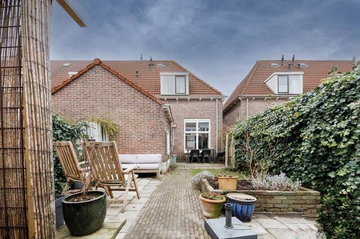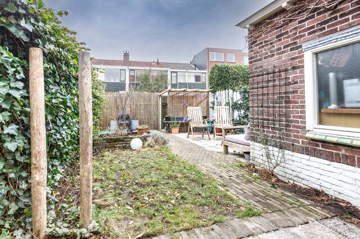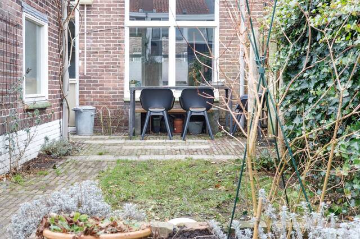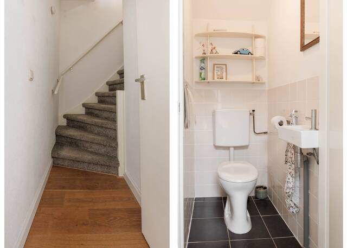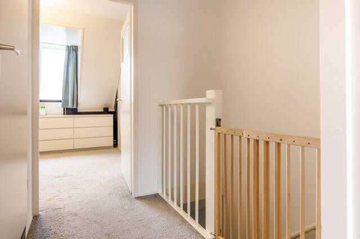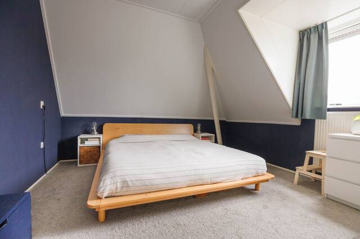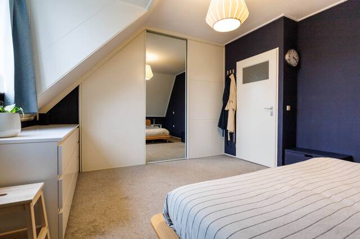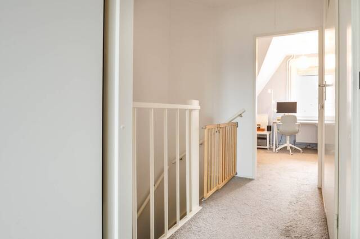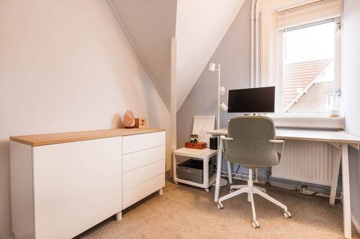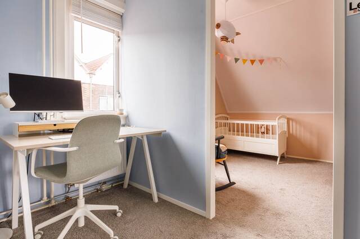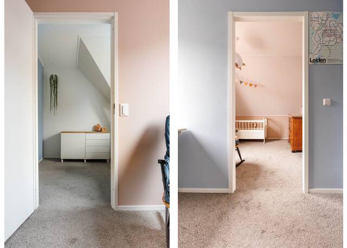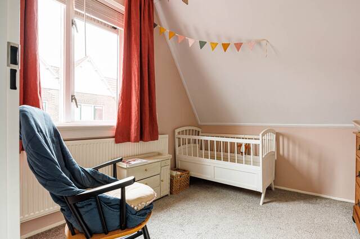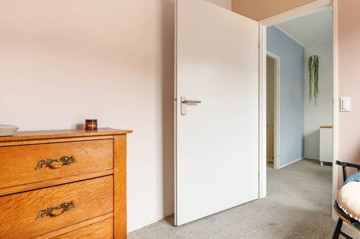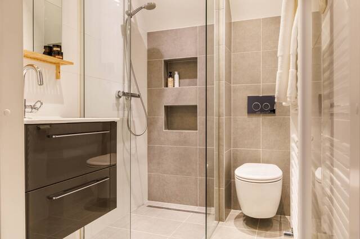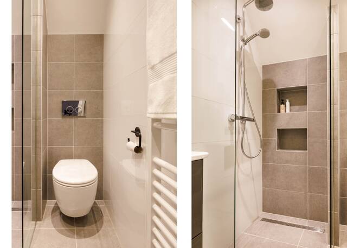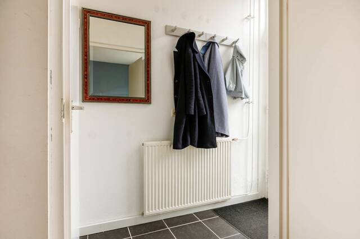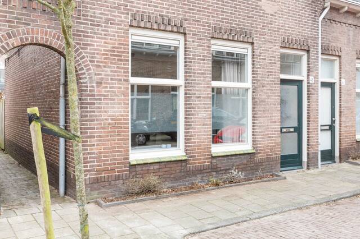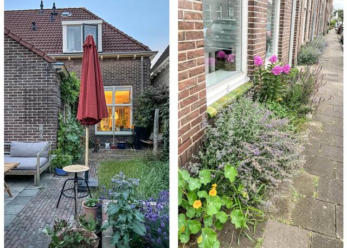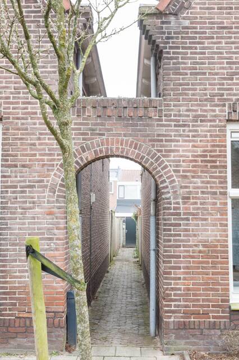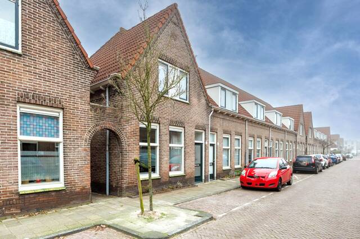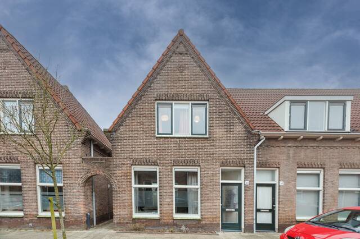English text below
Aan de rand van de Burgemeesterswijk in de fijne Rijndijkbuurt ligt deze leuke karakteristieke hoekwoning. Deze sfeervolle woning beschikt over 3 (slaap)kamers, een moderne badkamer en een diepe achtertuin op het westen. Een heerlijke gezinswoning!
De Kanaalstraat is een rustige en kindvriendelijke straat, op korte fietsafstand van de historische binnenstad van Leiden. Nabij basis- en middelbare scholen, speeltuinen, park Roomburg en kinderopvang. NS-stations Lammenschans en Leiden Centraal liggen op respectievelijk 5 en 10 minuten fietsafstand en de uitvalswegen A4/N11 zijn makkelijk te bereiken.
Bekijk ook de bezichtigingsvideo!
Indeling:
Begane grond:
Entree. Hal met meterkast en een toilet met fonteintje. Toegang tot de licht en ruime woonkamer voorzien van een fraaie houtenvloer. Aansluitend een halfopen keuken voorzien van diverse (inbouw)apparatuur waaronder een 5-pits gascomfort, koelkast, oven, afzuigkap en een vaatwasser.
Vanuit de keuken bereik je de verrassend royale achtertuin met berging en achterom. In de berging/schuur bevindt zich tevens de wasopstelling. Door de diepte (ca 11 meter) van de tuin zijn er meerdere gezellige zitplekjes gecreëerd.
Vanuit de woonkamer bereik je een hal met de trapopgang naar de eerste verdieping
Eerste verdieping:
Overloop met luik naar een bergvliering. Deze vliering beslaat het hele oppervlak van de woning en hier bevindt zich de CV ketel en de centrale afzuigingsunit. Een ruime slaapkamer aan de achterzijde met een dakkapel en een vaste (schuif)kast. Aan de voorzijde 2 gezellige (slaap)kamers die met elkaar in verbinding staan. De moderne badkamer in lichte natuurlijke kleuren heeft een inloopdouche met een regendouche en 2 nisjes, een design radiator, een toilet en een wastafelmeubel.
Er is een bouwtechnisch rapport aanwezig.
Bijzonderheden:
- Bouwjaar ca. 1922
- Beschermd stadsgezicht
- Gebruiksoppervlakte 75m2
- Overige inpandige ruimte 10m2 (vliering)
- Externe bergruimte 6m2 (schuur in tuin)
- Inhoud 397m3
- Perceeloppervlakte 125m2
- Moderne meterkast met 6 groepen
- Parkeervergunning circa 61,- per jaar
- CV ketel Remeha Tzerra M 28c Plus, bouwjaar 2014
- Geheel dubbel glas
- Energielabel C
- Mechanische ventilatie (afzuiging) in badkamer, keuken en toilet
- Oplevering in overleg
Bij woningen ouder dan 30 jaar hanteren wij standaard een ouderdoms- en asbestclausule. De tuinafmetingen zijn opgenomen aan de hand van de kadastrale kaart.
----------------------------------------------------------------------------------------------------------------------------------------------------------------------------------------------------
At the edge of the Burgemeesterswijk, in the charming Rijndijkbuurt, you’ll find this lovely characteristic corner house. This cozy home features 3 (bed)rooms, a modern bathroom, and a deep west-facing backyard. A perfect family home!
Kanaalstraat is a quiet and child-friendly street, just a short bike ride from the historic city center of Leiden. Nearby, you’ll find primary and secondary schools, playgrounds, Roomburg Park, and childcare facilities. NS train stations Lammenschans and Leiden Central are 5 and 10 minutes away by bike, respectively, and the A4/N11 highways are easily accessible.
Be sure to check out the viewing video!
Layout:
Ground floor:
Entrance hall with a utility meter cabinet and a toilet with a small sink. Access to the bright and spacious living room with a beautiful wooden floor. Adjacent is a semi-open kitchen equipped with various (built-in) appliances, including a 5-burner gas stove, refrigerator, oven, extractor hood, and dishwasher.
From the kitchen, you can access the surprisingly spacious backyard with a storage shed and rear access. The shed also houses the laundry setup. Thanks to the depth (approximately 11 meters) of the garden, multiple cozy seating areas have been created.
From the living room, you reach a hallway with stairs leading to the first floor.
First floor:
Landing with a hatch to an attic. This attic spans the entire surface of the house and contains the central heating boiler and ventilation unit. A spacious bedroom at the back with a dormer window and a built-in (sliding) wardrobe. At the front, there are 2 charming (bed)rooms connected to each other. The modern bathroom, in light natural tones, features a walk-in rain shower with two niches, a designer radiator, a toilet, and a vanity unit.
A structural inspection report is available.
Details:
- Year of construction: approx. 1922
- Designated as a protected cityscape
- Usable area: 75 m²
- Additional indoor space: 10 m² (attic)
- External storage space: 6 m² (garden shed)
- Volume: 397 m³
- Plot size: 125 m²
- Modern utility meter cabinet with 6 groups
- Parking permit approximately €61 per year
- Central heating boiler: Remeha Tzerra M 28c Plus, built in 2014
- Fully double-glazed
- Energy label: C
- Mechanical ventilation (extraction) in the bathroom, kitchen, and toilet
- Delivery in consultation
For houses older than 30 years, we apply a standard aging and asbestos clause. Garden dimensions are based on the cadastral map.
