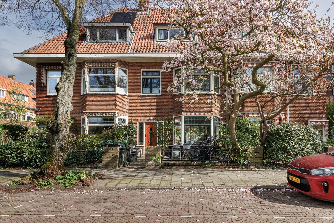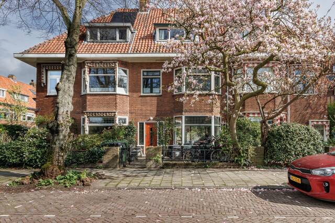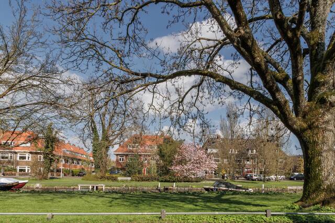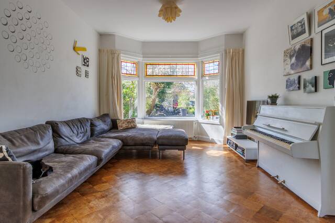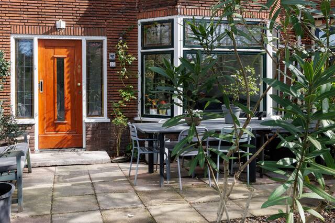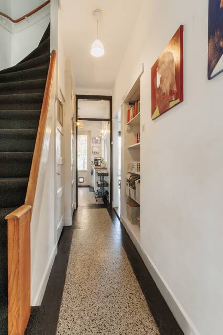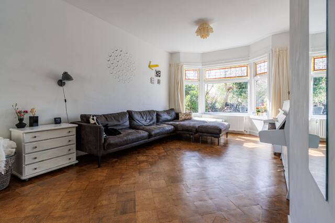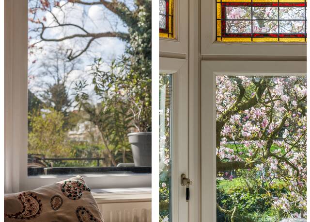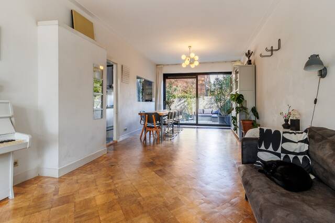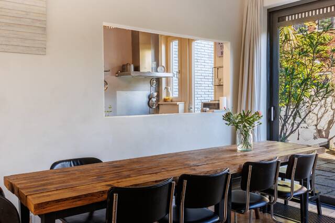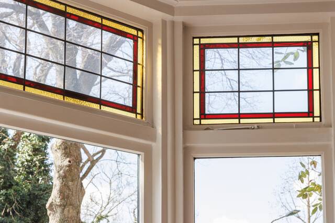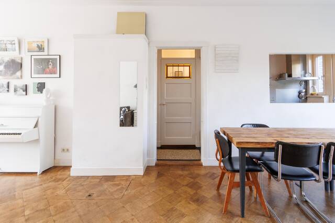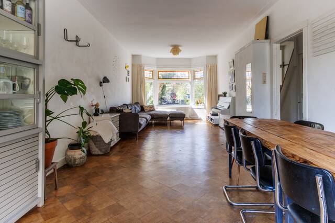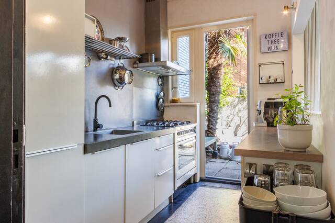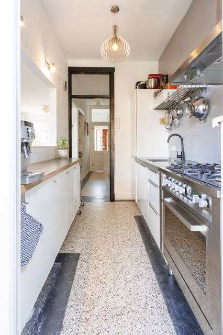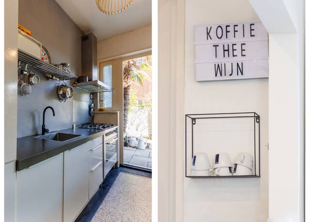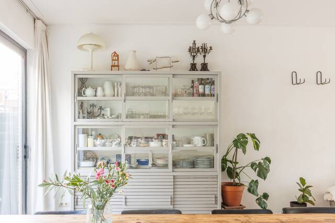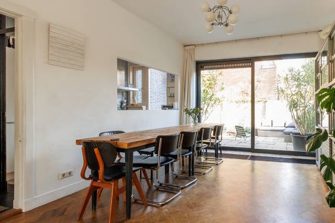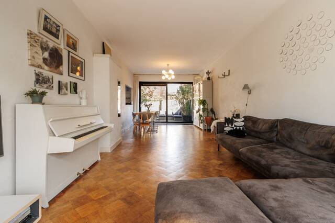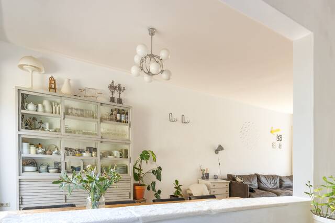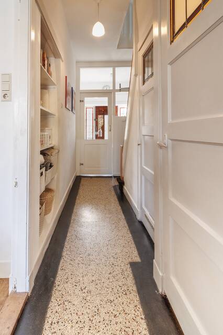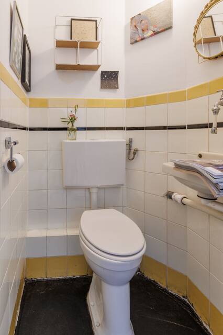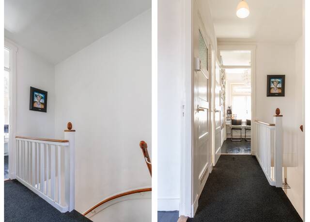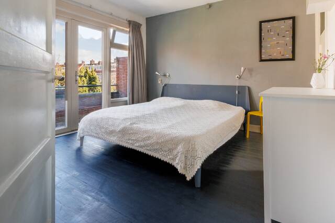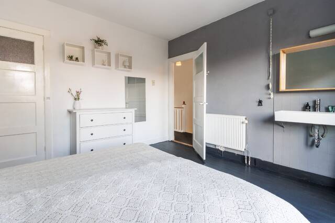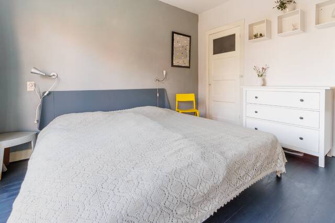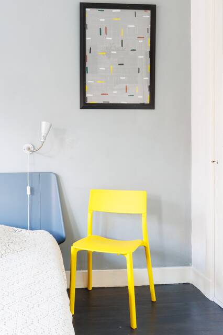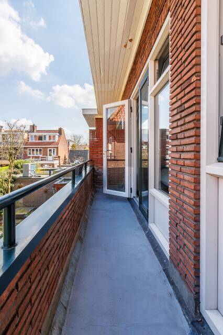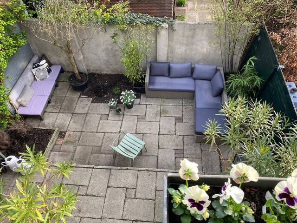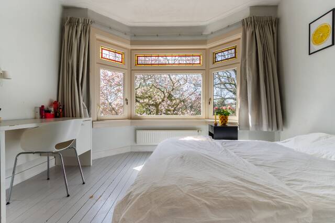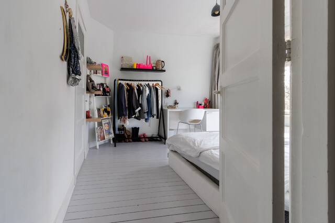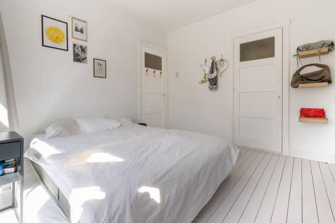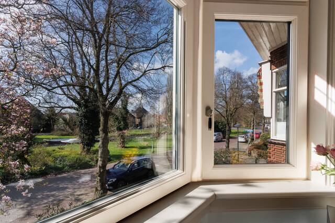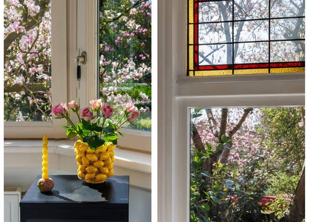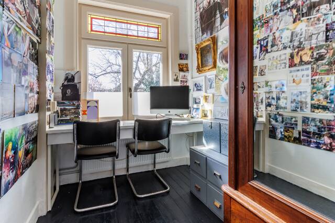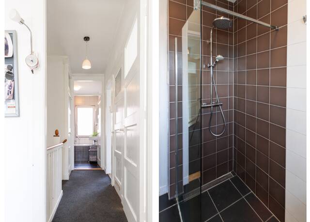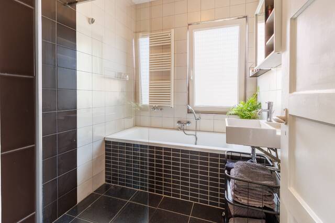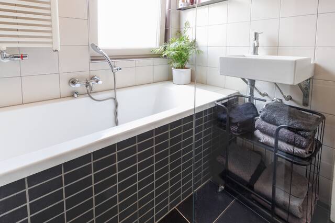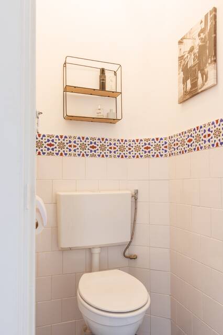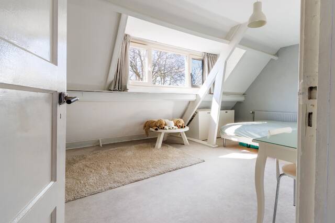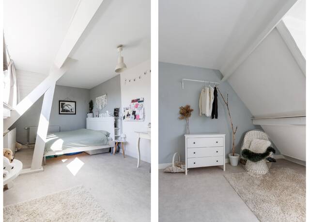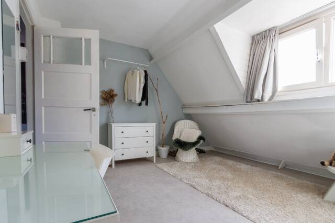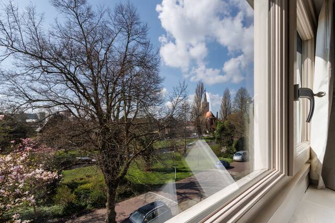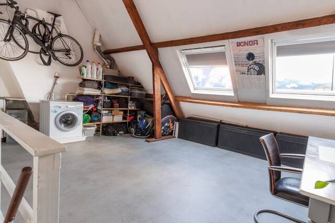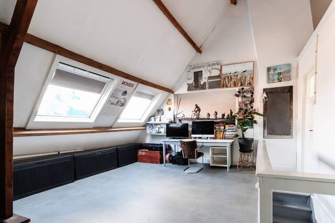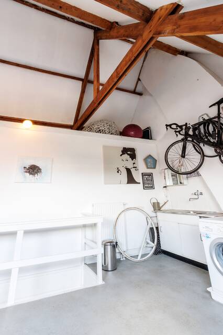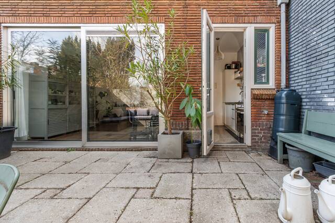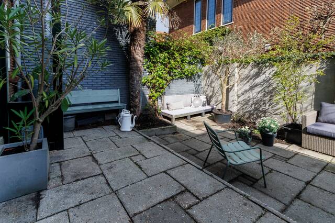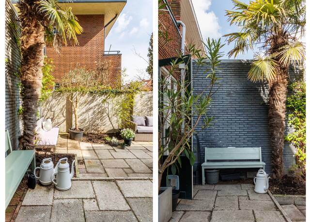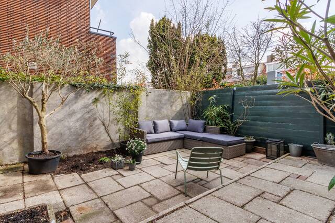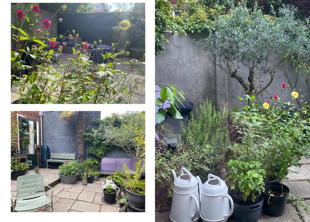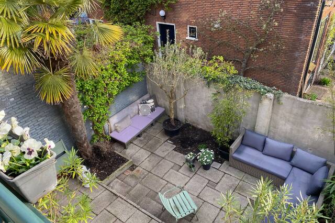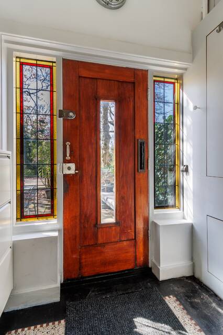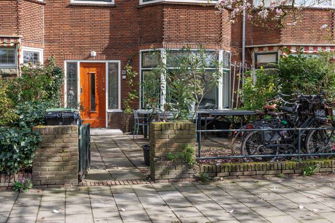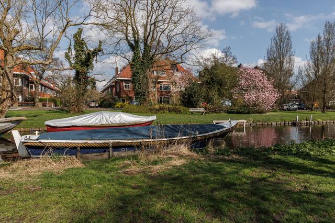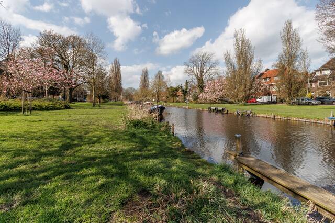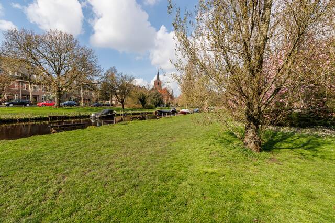Aan de prachtige Van den Brandelerkade in de Burgemeesterswijk bevindt zich deze ruime sfeervolle jaren ‘30 woning met 5(slaap)kamers en een voor- en achtertuin. Deze gemoderniseerde woning ligt op een fantastische plek met uitzicht op veel groen en het water en heeft nog veel authentieke details zoals prachtige glas-in-lood ramen, granito vloeren en erkers.
Op slechts enkele fietsminuten sta je in de historische binnenstad met de vele terrasjes, musea, winkels en restaurants. Ligging nabij buurtwinkels, scholen, hockey- en tennisvelden, kinderopvang, park Cronesteyn. Uitvalswegen richting Den Haag, Amsterdam en Utrecht(A4/N11) zijn tevens snel te bereiken en het NS Station Lammenschans is om de hoek.
Bekijk ook de bezichtigingsvideo.
Indeling:
Begane grond:
Via de ruime voortuin met zitgedeelte is er toegang tot de authentieke entree met vestibule met granito vloer en meterkast. Achter de originele voordeur met glas-in-lood ramen bevindt zich de gang met een fraaie open vaste kast, toegang tot de woonkamer, keuken, toilet en trapopgang (met trapkast)naar de 1e verdieping.
De zeer ruime en lichte woon/eetkamer heeft een mooie erker met glas-in- lood ramen en is voorzien van een mooie parketvloer. De grote schuifdeuren geven toegang tot de royale tuin met gezellige zitjes op diverse niveaus. De royale tuin (N/O) heeft diverse niveaus met meerder leuke zitjes en mooie beplanting.
De moderne semi-open keuken is voorzien van diverse inbouwapparatuur o.a. een afzuigkap, 5-pitsgasfornuis, afwasmachine en koel/vriescombinatie. Vanuit de keuken is er middels een opening zicht en direct contact met de woonkamer wat het extra ruimtelijk maakt. Ook is vanuit de keuken de zonnige achtertuin bereikbaar.
1e verdieping:
Ruime verloop met trapopgang naar de 2e verdieping, toegang tot drie (slaap)kamers, badkamer en separaat toilet. De twee grote lichte slaapkamers hebben vaste inbouwkasten waarvan de kamer aan de voorzijde ook beschikt over een erker met glas in lood ramen en prachtig uitzicht op het water en het groen. De grote slaapkamer aan de achterzijde geeft middels openslaande deuren toegang tot het ruime balkon over de gehele breedte van de woning. Hier kan je in de ochtend in het zonnetje heerlijk genieten van een kopje koffie!
Een derde, kleinere slaapkamer aan de voorzijde is nu in gebruik als werkkamer.
De moderne badkamer heeft een ligbad, een inloopdouche, een design radiator en een wastafel.
2e verdieping:
Zeer ruime en lichte kamer met opengewerkte nok met een vide en 2 grote Veluxramen. Hier bevindt zich tevens de CV en de wasopstelling met een klein keukenblok met spoelbak. In deze ruimte is eventueel eenvoudig een extra kamer te creëren.
De slaapkamer aan de voorzijde heeft een dakkapel waardoor deze extra ruim en licht is. Ook hier weer prachtig uitzicht.
Bijzonderheden:
- Bouwjaar 1934
- Beschermd stadsgezicht
- Gebruiksoppervlakte 143m2
- Gebouw gebonden buitenruimte 6m2
- Inhoud 497m3
- Perceeloppervlakte 121m2
- Bouwtechnisch rapport aanwezig
- Energielabel D
- 9 zonnepanelen
- CV ketel Remeha, bouwjaar ca. 2014
- Moderne meterkast met 9 groepen
- Volledig dubbelglas
- 1e en 2e verdieping voor- en achterzijde kunststof kozijnen
- Dakisolatie
- Parkeren voor vergunninghouders (vergunning ca. € 55,- per jaar, geen wachtlijst)
- Oplevering in overleg
Bij woningen ouder dan 30 jaar hanteren wij standaard een ouderdoms- en asbestclausule.
-------------------------------------------------------------------
This spacious, attractive and 1930s house with 5 (bed)rooms and a front and back garden is located on the beautiful Van den Brandelerkade in the Burgemeesterswijk, overlooking lots of greenery and water. This modernized house has still many authentic details such as beautiful stained glass windows, granite floors and bay windows.
Just a few minutes by bike you will reach the historic city center with its many terraces, museums, shops and restaurants. Location near local shops, schools, hockey and tennis fields, childcare, Cronesteyn park. Arterial roads to The Hague, Amsterdam and Utrecht (A4/N11) are also quickly accessible and the Lammenschans NS Station is around the corner.
Also watch the viewing video.
Layout:
Ground floor:
Through the spacious front garden with seating area there is access to the authentic entrance with vestibule with granite floor and meter cupboard. Behind the original front door with stained glass windows is the hallway with a beautiful open closet, access to the living room, kitchen, toilet and stairs (with stair cupboard) to the 1st floor.
The very spacious and bright living/dining room has a beautiful bay window with stained glass windows and a beautiful parquet floor. The large sliding doors provide access to the spacious garden with cozy seating areas on various levels. The spacious garden (N/O) has various levels with several nice seating areas and beautiful plants.
The modern semi-open kitchen is equipped with various built-in appliances, including an extractor hood, 5-burner gas stove, dishwasher and fridge/freezer combination. From the kitchen there is a view and direct contact with the living room through an opening, which makes it extra spacious. The sunny backyard is also accessible from the kitchen.
1st floor:
Spacious hallway with stairs to the 2nd floor, access to three (bed)rooms, bathroom and separate toilet. The two large, bright bedrooms have fitted wardrobes, of which the room at the front also has a bay window with stained glass windows and a beautiful view of the water and greenery. The large bedroom at the rear provides access through French doors to the spacious balcony spanning the entire width of the house. Here you can enjoy a cup of coffee in the sun in the morning!
A third, smaller bedroom at the front is now used as an office.
The modern bathroom has a bath, a walk-in shower, a design radiator and a sink.
2nd floor:
Very spacious and bright room with openwork ridge with a loft and 2 large Velux windows. The central heating and laundry facilities with a small kitchen unit with sink are also located here. It is possible to easily create an extra room in this space.
The bedroom at the front has a dormer window, making it extra spacious and light. Beautiful view here too.
Particularities:
- Year of construction 1934
- Protected city view
- Usable area 143m2
- Building-related outdoor space 6m2
- Volume 497m3
- Plot area 121m2
- Construction technical report available
- Energy label D
- 9 solar panels
- Remeha central heating boiler, built approx. 2014
- Modern meter cupboard with 9 groups
- Fully double glazing
- 1st and 2nd floor front and rear plastic frames
- Roof insulation
- Parking for permit holders (permit approx. €55 per year, no waiting list)
- Delivery in consultation
For homes older than 30 years, we apply an age and asbestos clause as standard.


