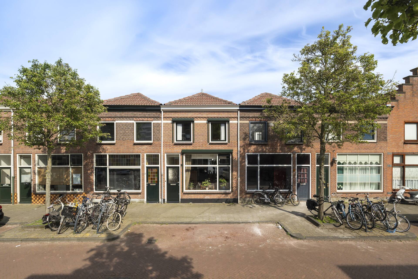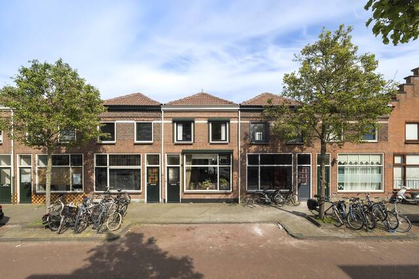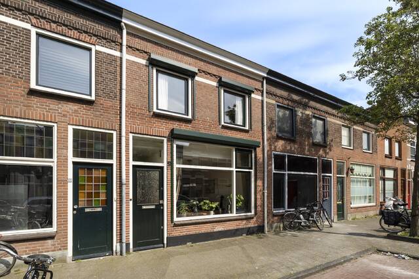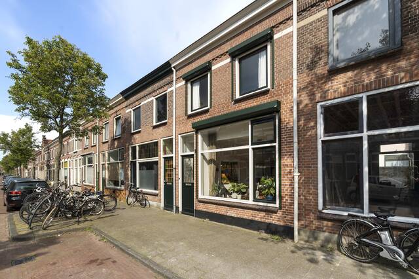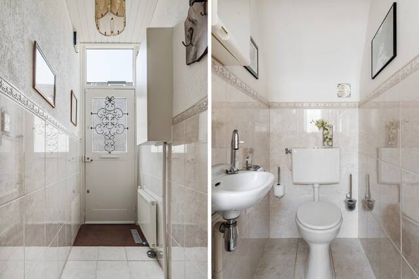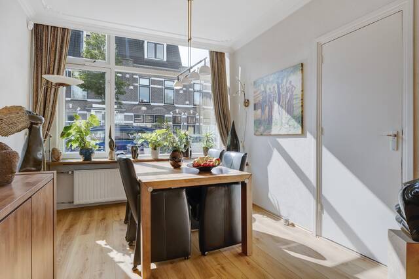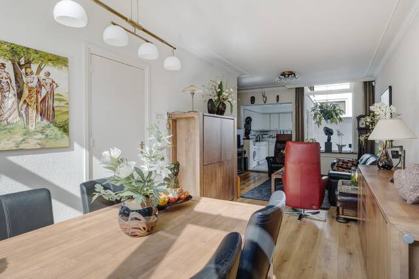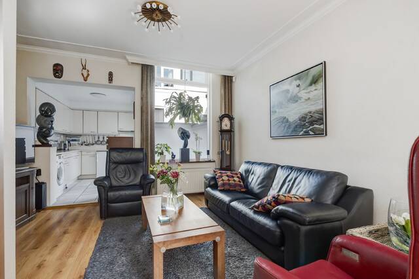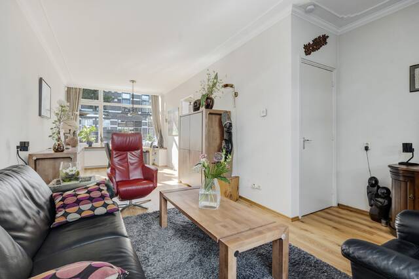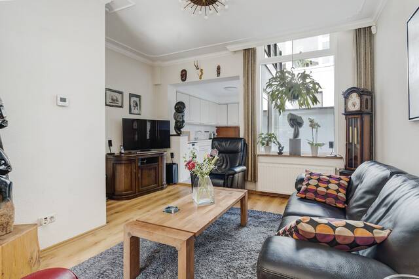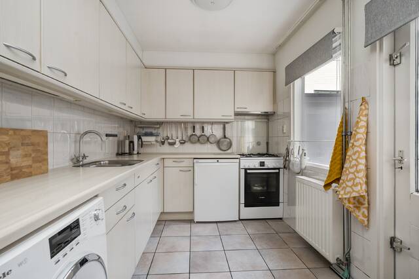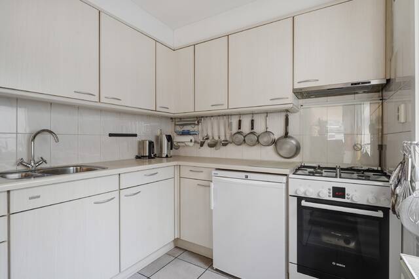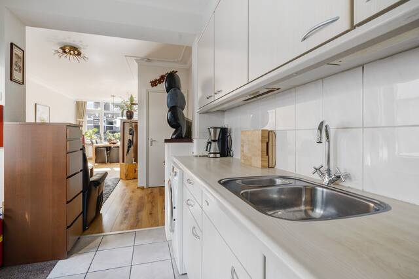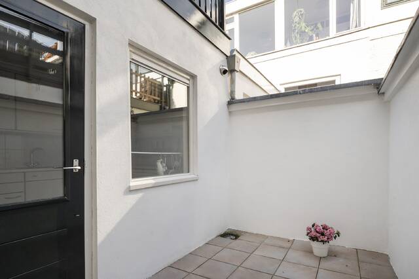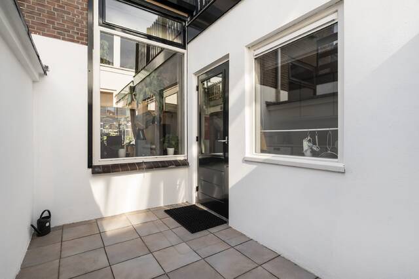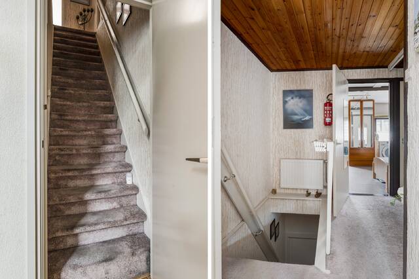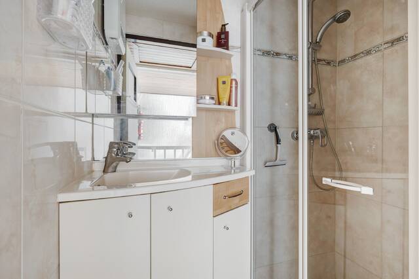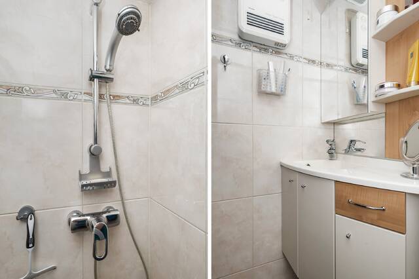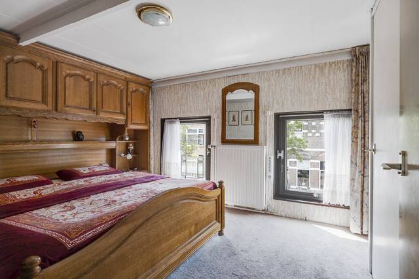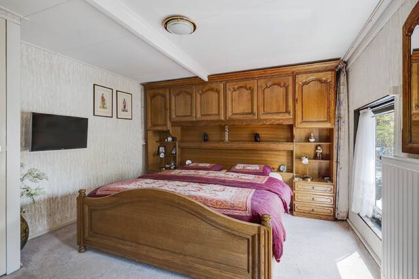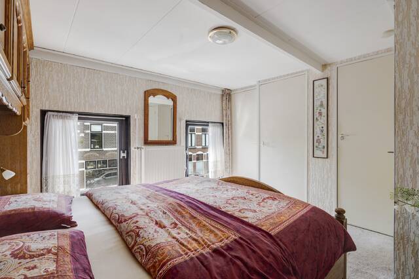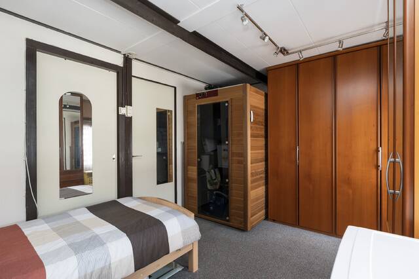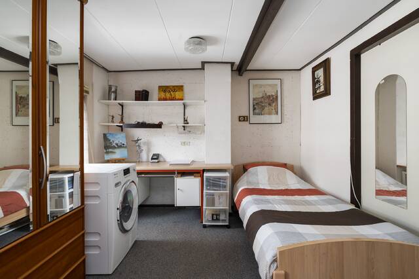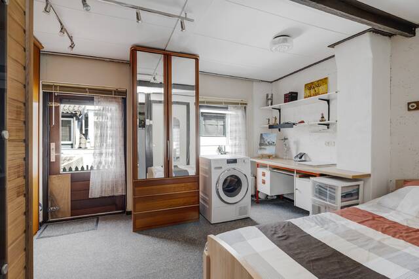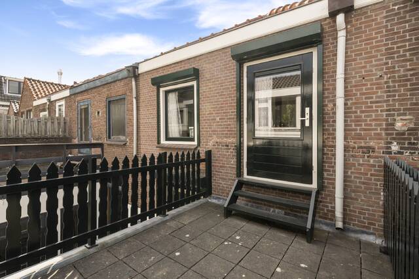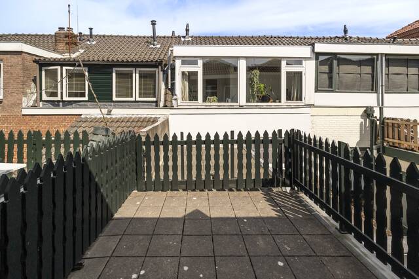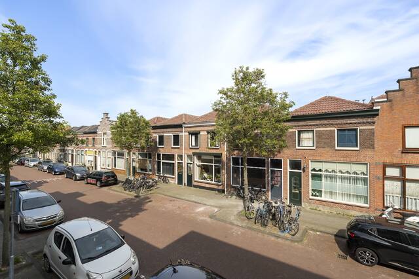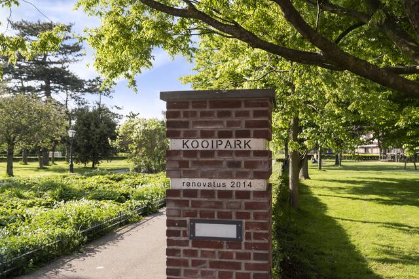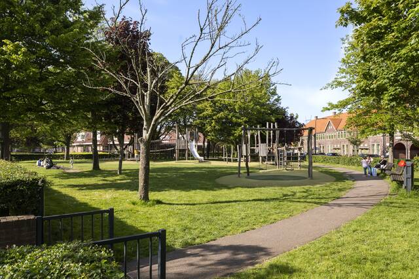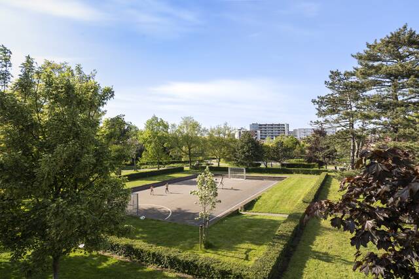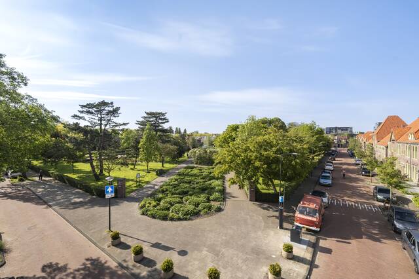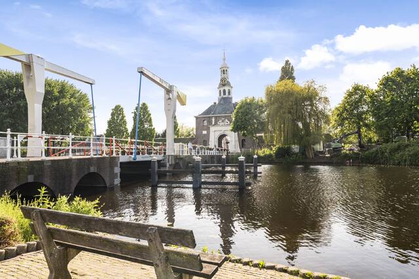FOR ENGLISH PLEASE SEE BELOW
Charmante en goed onderhouden 3-kamer woning aan de rand van centrum Leiden!
Deze woning met klassieke uitstraling ligt aan de rand van de populaire jaren ’30 wijk ‘de Kooi’ in een zijstraat van de Lage Rijndijk. Derhalve woont u op loopafstand van de prachtige Zijlpoort en het gezellige centrum van Leiden.
In de nabije omgeving van de woning bevinden zich ook het vernieuwde winkelcentrum Kooiplein, het monumentale wijkpark Kooipark en zwembad de Zijl.
Bij binnenkomst van de woning valt direct op dat de huidige eigenaren de woning jarenlang met veel liefde en zorg hebben bewoond. Doorlopend is de woning goed onderhouden en hiermee is een zeer goede basis gecreëerd voor de nieuwe eigena(a)r(en).
De entree van de woning is voorzien van een nette betegeling, net als het aan de hal grenzende toilet.
Het volgende verblijf, de woonkamer, heeft een knusse uitstraling en is voorzien van een prachtige houten vloer. Deze vloer is slechts enkele jaren oud en kan dus nog jaren lang mee.
Aangrenzend aan de woonkamer is de ruime keuken in hoekopstelling. Deze is nu voorzien van een aantal losse apparaten (koel/vries-combinatie, gasstel met oven en de wasmachine) en verkeerd nog in zeer goede conditie. Vanuit de keuken is de compacte patio bereikbaar. Ook deze is zeer zorgvuldig bijgehouden.
De eerste verdieping van de woning is vanuit de woonkamer bereikbaar middels een klassieke (met een deur afsluitbare) trap. Vanuit de ruime overloop boven zijn de twee ruime slaapkamers en de compacte badkamer bereikbaar. Tevens bevind zich hier de CV en de toegang tot de vleiring. De badkamer is voorzien van een douchecel en wastafel.
De slaapkamer aan de achterzijde geeft tevens toegang tot het ruime en zonnige dakterras. Met een knipoog valt te melden dat dit dakterras, zoals het hoort, netjes vergund is door de gemeente Leiden.
Nieuwsgierig geworden naar de mogelijkheden die deze woning u kan bieden? U bent van harte welkom deze woning te bezichtigen!
INDELING:
Begane grond
Entree middels ruime hal met meterkast en toegang tot het toilet en de woonkamer
Ruime woonkamer met trap naar de eerste etage en toegang tot de open keuken
Open keuken met toegang tot de patio
Eerste verdieping
Overloop met CV-opstelling en toegang tot de badkamer en twee ruime slaapkamers
Ruime slaapkamer met toegang tot het dakterras aan de achterzijde
Vliering
Ruime bergvliering bereikbaar vanuit hal eerste verdieping middels een losse trap
BIJZONDERHEDEN:
- Bouwjaar 1915
- Perceel 54 m²
- Gebruiksoppervlakte wonen 78 m2
- Gebouwgebonden buitenruimte 7 m2
- Inhoud woning 290 m³
- Energielabel C
- Natuurlijke ventilatie i.c.m. elektrische afzuiging in badkamer en CV uit 2019
- Parkeren met vergunning
- Op loopafstand van centrum Leiden
- Diverse scholen en supermarkt binnen 5 minuten fietsafstand
- A4 richting Amsterdam en Den Haag eenvoudig bereikbaar
- Oplevering in overleg
ENGLISH TRANSLATION
Charming and well-maintained 2-bedroom house on the edge of the center of Leiden!
This house, with a classic look, is also located on the edge of the popular 1930s neighborhood 'de Kooi' in a side street of the Lage Rijndijk. You therefore live within walking distance of the beautiful Zijlpoort and the pleasant center of Leiden.
In the vicinity of the house are also the renovated shopping center Kooiplein, the monumental neighborhood park Kooipark and swimming pool De Zijl.
Upon entering the house, you immediately notice that the current owners have lived in the house for years with great love and care. The house has been well maintained throughout and this has created a very good basis for the new owner(s).
The entrance of the house has neat tiling, just like the toilet adjacent to the hall.
The next accommodation, the living room, has a cozy atmosphere and is equipped with a beautiful wooden floor. This floor is only a few years old and can therefore last for years to come.
Adjacent to the living room is the spacious corner kitchen. This is now equipped with a number of separate appliances (fridge / freezer combination, gas stove with oven and washing machine) and is still in very good condition. The compact patio is accessible from the kitchen. This is also very carefully maintained.
The first floor of the house is accessible from the living room via a classic staircase (with a door that can be closed). The two spacious bedrooms and the compact bathroom are accessible from the spacious landing upstairs wich also holds the central heating unit. The bathroom is equipped with a shower and sink. From the landing the attic is also accesible.
The bedroom at the rear also gives access to the spacious and sunny roof terrace. It is with a wink to report that this roof terrace, as it should be, has been properly licensed by the municipality of Leiden.
Curious about the possibilities this house can offer you? You are very welcome to view this house!
LAYOUT:
Ground floor
Entrance through spacious hall with meter cupboard and access to the toilet and living room
Spacious living room with stairs to the first floor and access to the open kitchen
Open kitchen with access to the patio
First floor
Landing with central heating system and access to the bathroom and two spacious bedrooms
Spacious bedroom with access to the roof terrace at the rear
Attic
Spacious attic accessible from the first floor hall via a separate staircase
PARTICULARITIES:
- Built in 1915
- Plot 54 m²
- Usable area living 78 m2
- Building-related outdoor space 7 m2
- House content 290 m³
- Energy label C
- Natural ventilation in combination with electric extraction in bathroom and central heating from 2019
- Parking with permit
- Within walking distance of the center of Leiden
- Various schools and supermarket within 5 minutes cycling distance
- A4 towards Amsterdam and The Hague easily accessible
- Delivery in consultation


