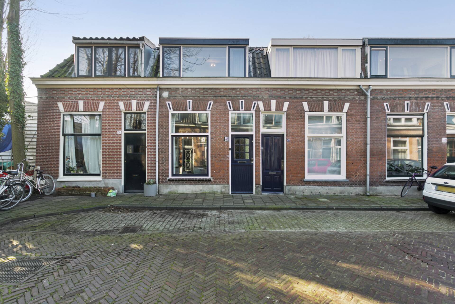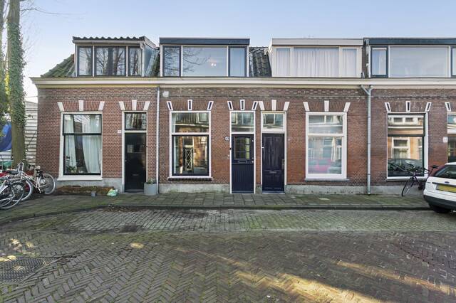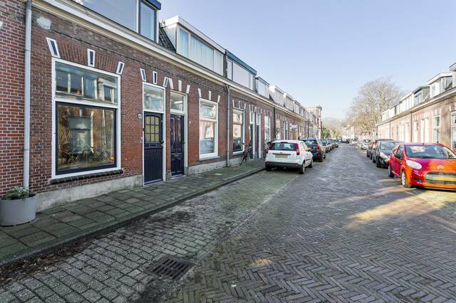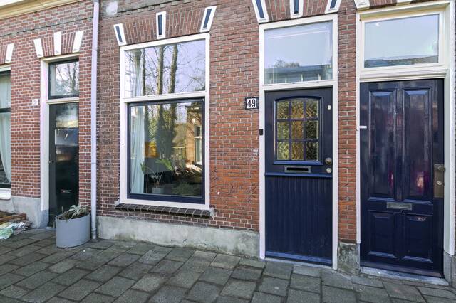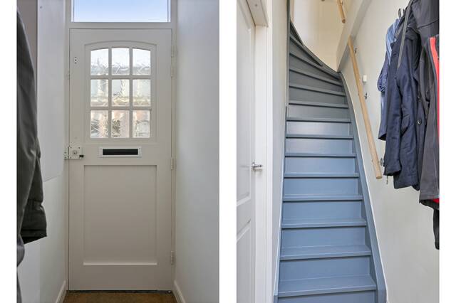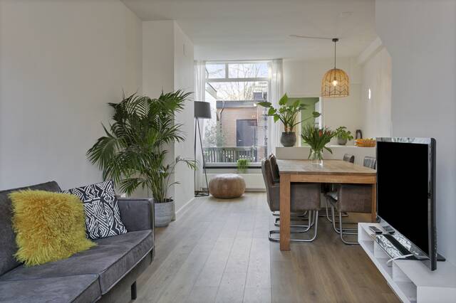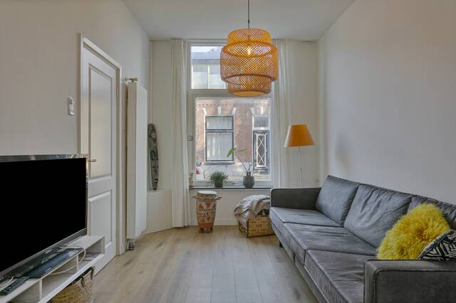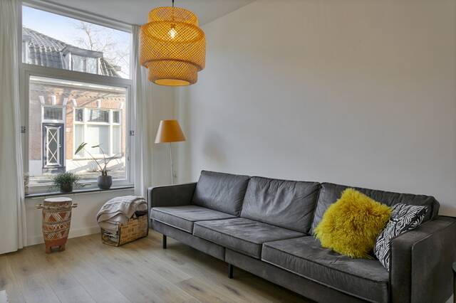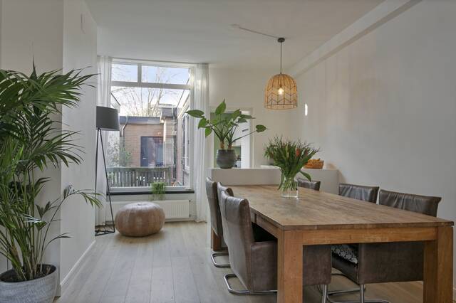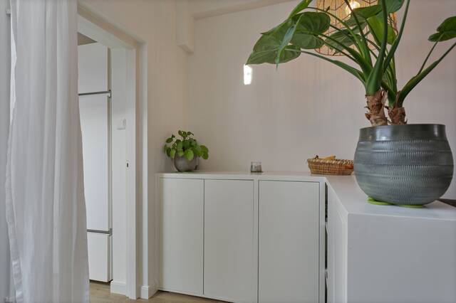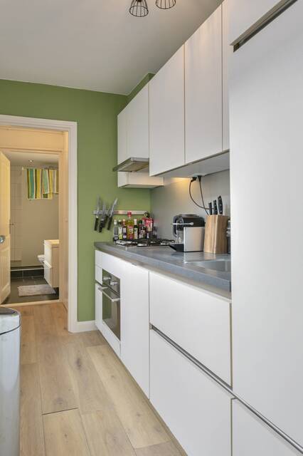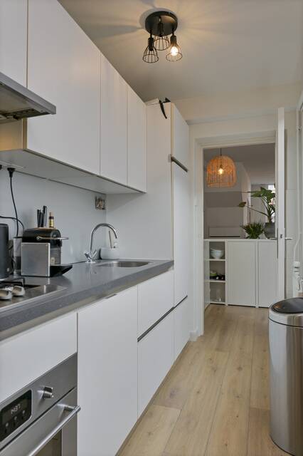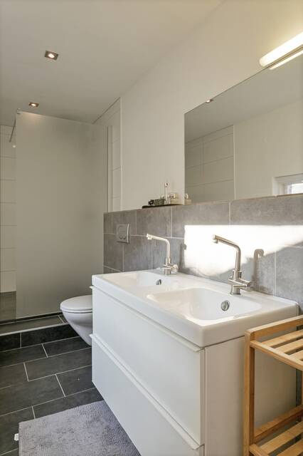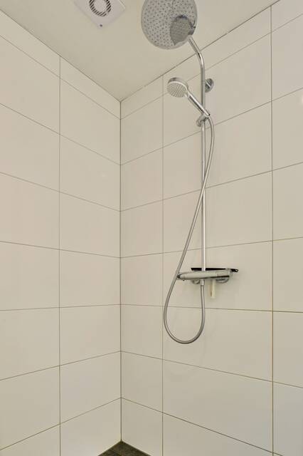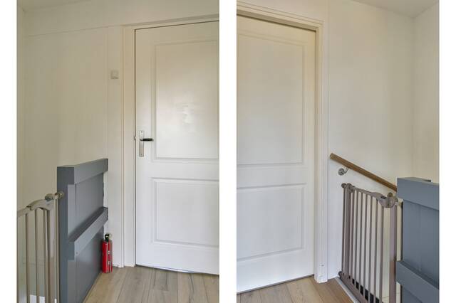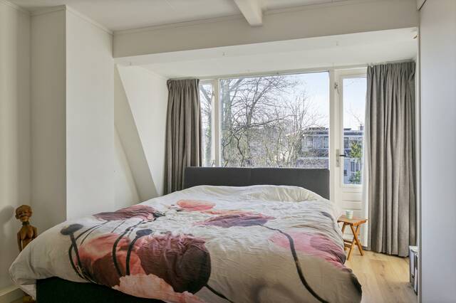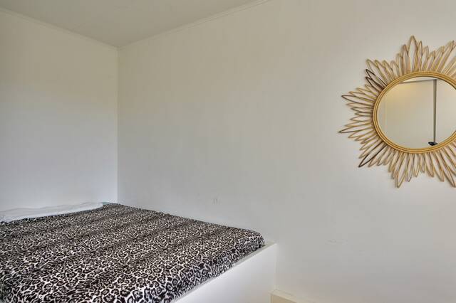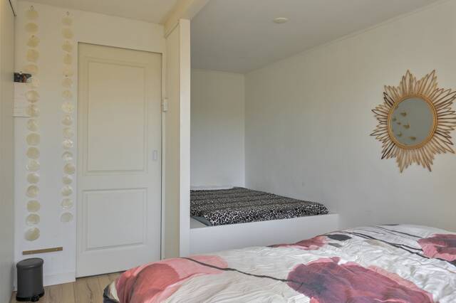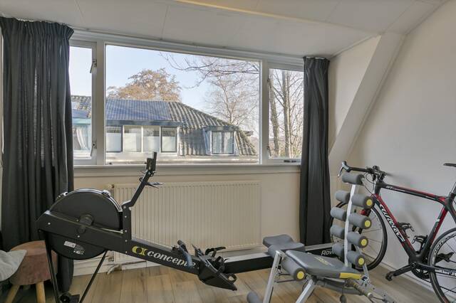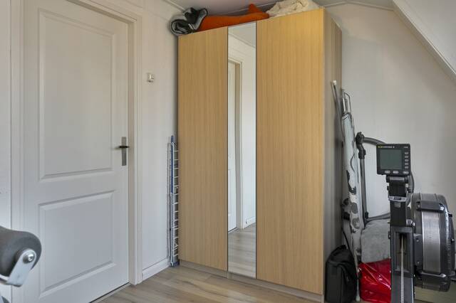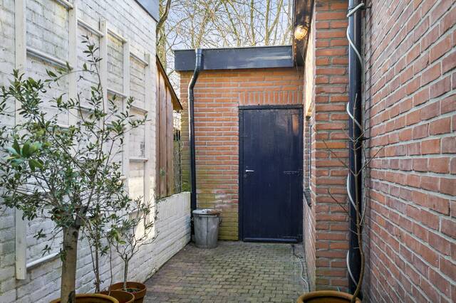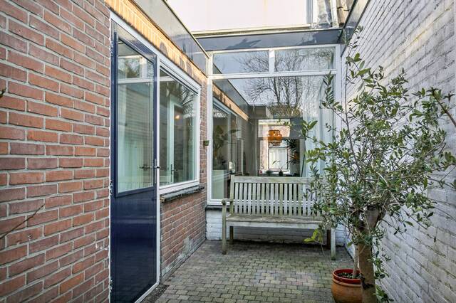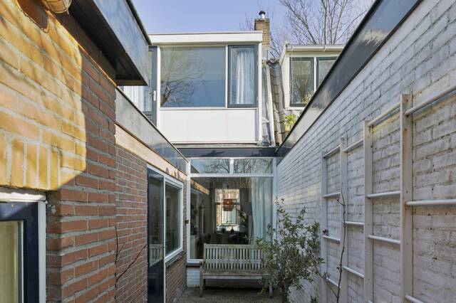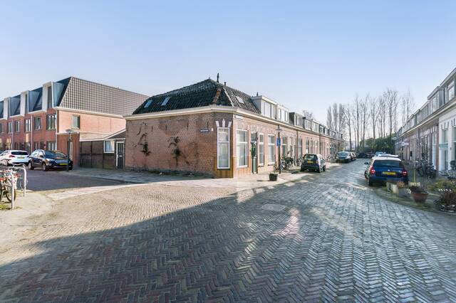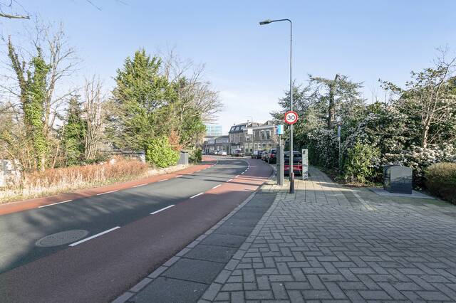SEE ENGLISH BELOW
Ideaal gelegen 3-kamer woning.
Bent u op zoek naar een prachtige jaren 15 woning in Leiden? Dan is Oosterdwarsstraat 49 misschien wel de woning voor u! Deze charmante woning is gelegen op een fantastische locatie, vlak bij het bruisende centrum van Leiden en op slechts 10 minuten fietsen van het NS-station Leiden Centraal.
De woning is gelegen in de populaire Zeeheldenbuurt, die bekend staat om zijn rustige en gezellige sfeer. Perfect voor starters die op zoek zijn naar een ideale mix van rust en het stadsleven. De Oosterdwarsstraat is een doodlopende straat, waardoor er weinig verkeer is en het heerlijk rustig wonen is. De locatie is ideaal gelegen ten opzichte van de snelwegen A4 en A44, waardoor u gemakkelijk naar andere delen van het land kunt reizen.
De woning zelf is licht en ruimtelijk, waardoor u zich direct thuis zult voelen. Met zijn karakteristieke jaren 15-elementen, zoals hoge plafonds en glas-in-loodramen, is deze woning een ware parel. De woonkamer en slaapkamer zijn ruim en bieden veel mogelijkheden voor een gezellige inrichting.
Kortom, Oosterdwarsstraat 49 is de ideale woning voor starters die op zoek zijn naar een gezellige en goed gelegen woning in het hart van Leiden. Wacht niet langer en plan snel een bezichtiging om deze unieke woning zelf te ervaren!
Indeling woning:
Entree met meterkast, deur naar woonkamer en trap naar eerste verdieping. De woonkamer is ruim, met zit gedeelte en plek voor eettafel. Vanuit de woonkamer is de keuken te bereiken, welke is voorzien van 4-pits gasfornuis, vaatwasser, oven en inbouwkoelkast en vriezer. Achter de keuken bevindt zich de badkamer, met dubbelde wastafel, toilet en ruime douche. Via de keuken is de tuin, gelegen op het Zuiden, te bereiken met schuur.
De eerste verdieping:
Overloop met toegang tot de 2 slaapkamers. Direct links eerste slaapkamer met ruimte voor een groot bed en ruime kast. Direct rechts op de overloop deur naar de tweede ruime slaapkamer. Deze beschikt over een inbouwkast, inbouw bed en ruimte voor bureau. Via deze slaapkamer is het dak te bereiken, waar nog een mooi dakterras van is te maken.
De vliering is te bereiken via vlizotrap op de overloop. Hier is genoeg ruimte om veel spullen op de slaan.
Goed om te weten:
- Bouwjaar: 1915
- Gebruikersoppervlakte wonen: 74 m2
- Gebouw gebonden buitenruimte: 2 m2
- Inhoud: 272m3
- Tuin op het Zuiden
- (Bijna volledig voorzien van dubbelglas)
- Energielabel: E
- Verwarming door middel van cv-ketel (2021)
- Oplevering in overleg
Ouderdoms- en asbestclausule van toepassing
Ideally located 3-room house.
Are you looking for a beautiful 1915s house in Leiden? Then Oosterdwarsstraat 49 might be the perfect home for you! This charming house is located on a fantastic location, close to the lively city center of Leiden and only a 10-minute bike from Leiden Central train station.
The house is located in the popular Zeeheldenbuurt, known for its quiet and cozy atmosphere. The oosterdwarsstraat is a dead-end street, which means there is little traffic and it is wonderfully peaceful to live here. It is perfect for starters who are looking for an ideal mix of peace and city life. The location is conveniently situated in relation to the A4 and A44 highways, making it easy to travel to other parts of the country.
The house itself is bright and spacious, so you will feel right at home. With its characteristic 1915s elements, such as high ceilings, this house is a true gem. The living room and bedroom are spacious and offer many possibilities for a cozy interior design.
In short, Oosterdwarsstraat 49 is the ideal home for starters who are looking for a cozy and well-located home in the heart of Leiden. Don't wait any longer and quickly schedule a viewing to experience this unique home yourself!
Layout of the house:
Entrance with meter cupboard, door to living room and stairs to the first floor. The living room is spacious, with a seating area and a place for a dining table. The kitchen is accessible from the living room and is equipped with a 4-burner gas stove, dishwasher, oven, and built- in refrigerator and freezer. Behind the kitchen is the bathroom, with a double sink, toilet, and spacious shower. The South-facing garden with a small storage shed is accessible through the kitchen.
The first floor:
Landing with access to the 2 bedrooms. The first bedroom is directly on the left with room for a large bed and closet. Directly on the right of the landing is the door to the second spacious bedroom. This bedroom has a built-in closet, built-in bed, and space for a desk. Through this bedroom, the roof is accessible, where a beautiful roof terrace can be created.
The attic can be reached via a loft ladder on the landing. There is enough space to store many items.
Good to know:
- Year of construction: 1915
- Living area: 74 m2
- Building-related outdoor space: 2 m2
- Content: 272m3
- South-facing garden
- (Almost completely equipped with double glazing)
- Energy label: E
- Heating by means of central heating boiler (2021)
- Delivery in consultation
- Applicable age and asbestos clause.


