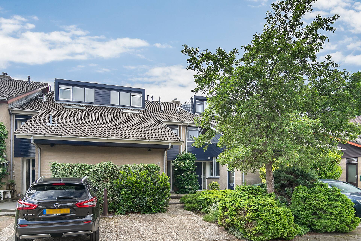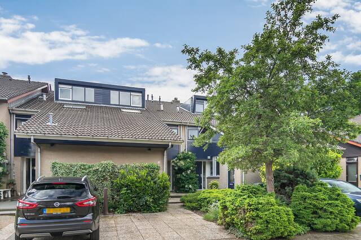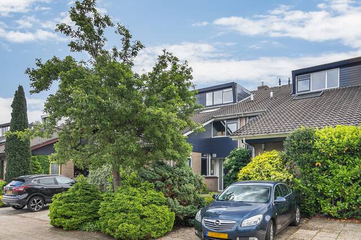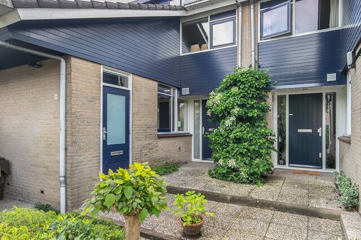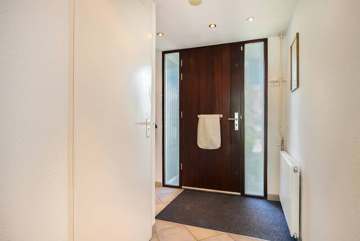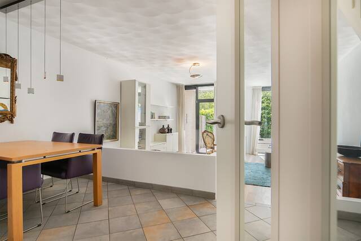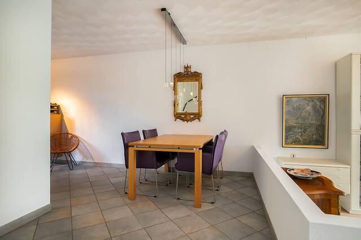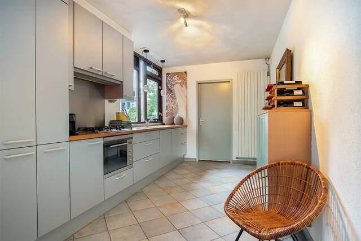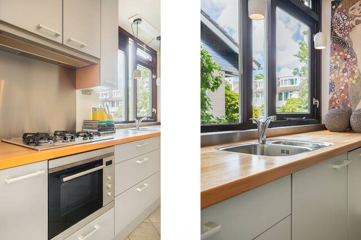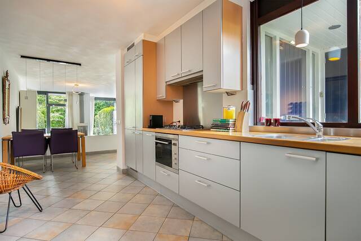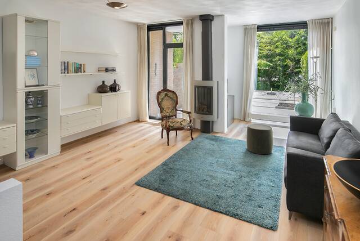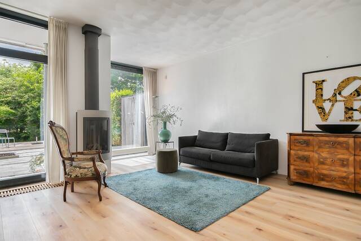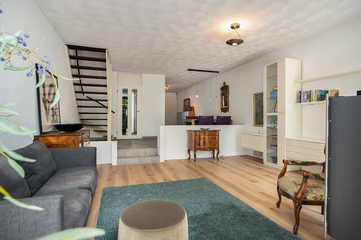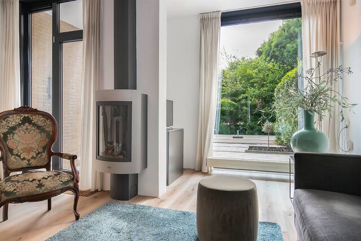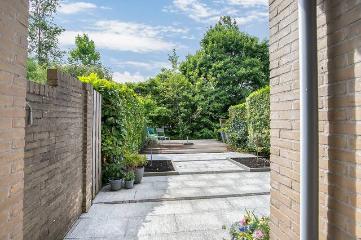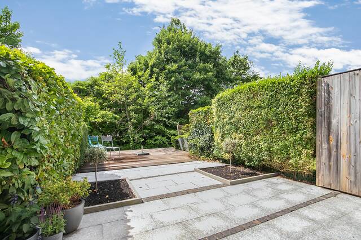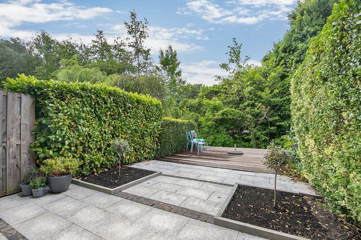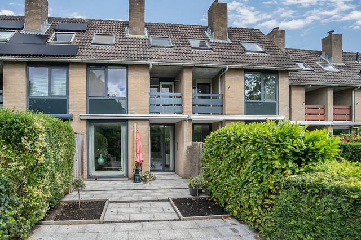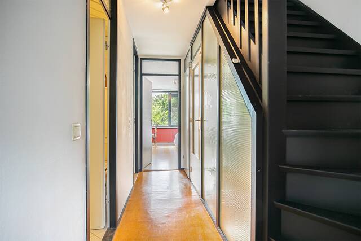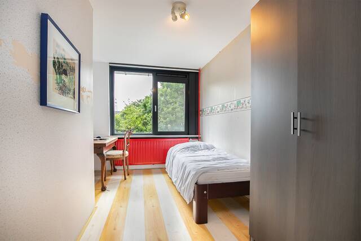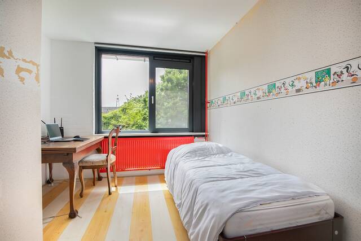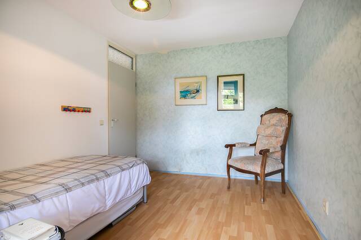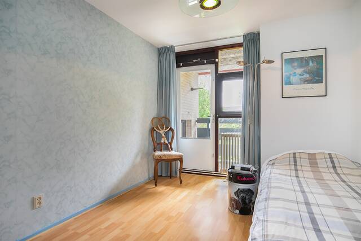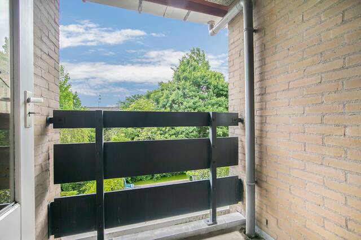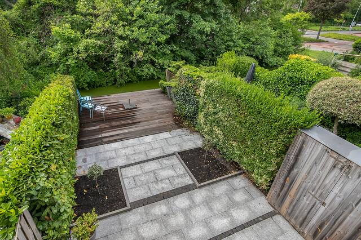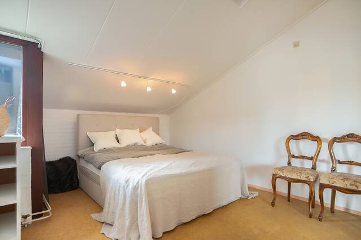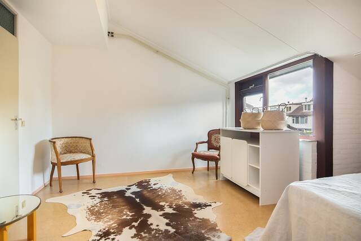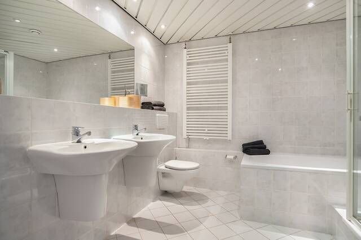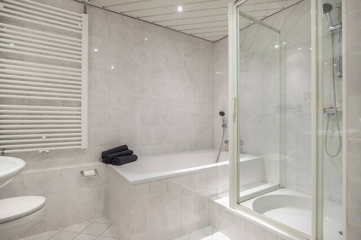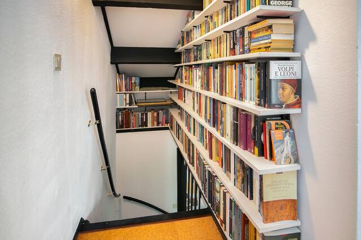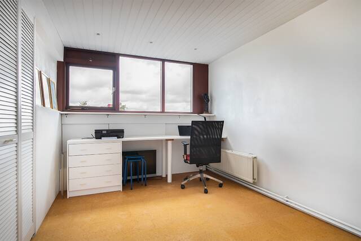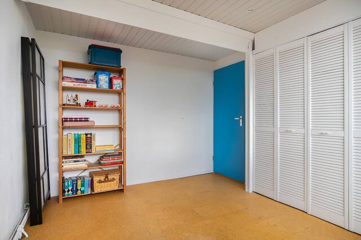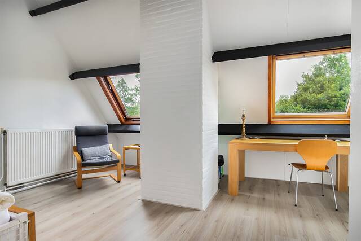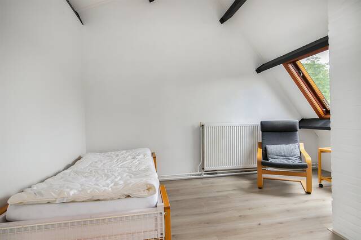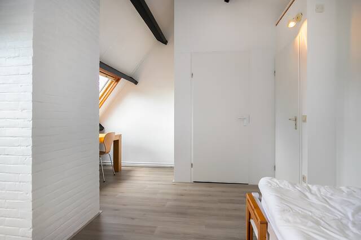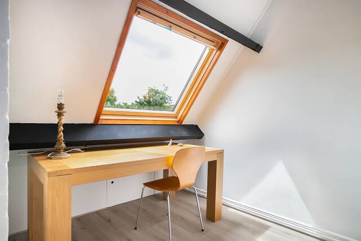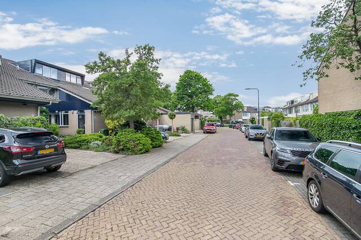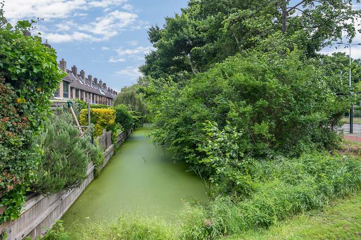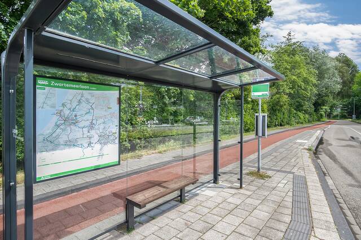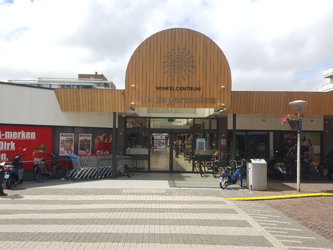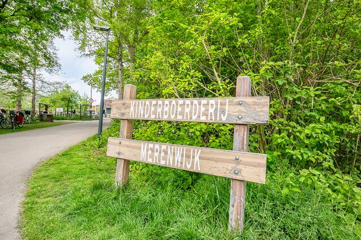FOR ENGLISH PLEASE SEE BELOW
6-kamer split level woning gelegen in de fijne, kindvriendelijke en rustige Merenwijk!
Als u op zoek bent naar een royaal bemeten eengezinswoning met veel slaapkamers en een heerlijke achtertuin op het zuiden, dan is dit uw kans. De woning is absoluut ideaal gelegen in de groene Merenwijk. De Merenwijk, gelegen aan de noordkant van Leiden, beschikt over alle faciliteiten die men zich kan wensen in een wijk. Onder andere een zeer volledig ingericht winkelcentrum, een prachtig wijkpark en meerdere basisscholen. De meeste voorzieningen zijn op loopafstand van deze woning.
Via de ruime voortuin komt u bij de entree van de woning; ook kunt u door de aangebouwde berging de woning betreden via de keuken. Bij binnenkomst van de woning komt u in de entreehal. Deze beschikt over voldoende ruimte voor een garderobe en geeft toegang tot het toilet op de begane grond.
Een van de sterkste punten van deze woning is de woonkamer met open keuken. Het aanwezige niveauverschil zorgt ervoor dat deze zich makkelijk laat indelen in een eet-, zit- en leesgedeelte. De achtertuin is gelegen op het (zonnige) zuiden en door de begroeiing langs de sloot ervaart men hier ook voldoende privacy. Via de eethoek heen komt u bij de half-openkeuken, die beschikt over een 4-pits gasfornuis, afzuigkap, vaatwasser, combi koel-vrieskast en een apothekerskast. Zoals eerder aangegeven kunt u ook door de keuken eveneens de ruime berging met vliering bereiken.
De eerste etage is bereikbaar via de open trap in de huiskamer; hier bevinden zich 3 ruime slaapkamers (waarvan 1 met balkon), een bergkast en de ruim bemeten badkamer. De badkamer is voorzien van een dubbele wastafel, hangend toilet, ligbad, douche, en aansluitmogelijkheid voor een wasmachine.
Aan de voorzijde is de zeer ruime masterslaapkamer gelegen. Dit is tevens de ‘koele’ kant van de woning, erg fijn voor een goede nachtrust. De overige 2 slaapkamers liggen aan de achterzijde van de woning.
Op de bovenste (tweede) etage zijn, mede door de aanwezigheid van een dakkapel, nog eens twee grote kamers. Ook bevindt zich hier de CV installatie en is er een aansluiting voor de wasmachine.
Kortom, een royale eengezinswoning met veel slaapkamers en alleen al daarom absoluut een bezichtiging waard!
INDELING:
Begane grond:
Voortuin met eigen oprit (plek voor 1 auto) en toegang tot de berging, meterkast en entreehal. Entreehal met toegang tot het separaat toilet en de woonkamer. Woonkamer met half-openkeuken, toegang tot achtertuin en trap naar de eerste etage.
Eerste verdieping:
Overloop met toegang tot 3 slaapkamers, een bergkast, de badkamer en trap naar de tweede etage. Badkamer voorzien van douche, ligbad, dubbele wastafel, toilet en wasmachine aansluiting.
Tweede verdieping:
Overloop met toegang tot 2 kamers; in 1 slaapkamer bevindt zich de CV-opstelling en nog een wasmachine aansluiting.
BIJZONDERHEDEN:
-Bouwjaar: 1975
-Gebruiksoppervlakte wonen 153 m2
-Gebouw gebonden buitenruimte 6 m2
-Perceeloppervlakte: 165 m2
-Energielabel: C
-Verwarming middels CV (eigendom)
-Meterkast met 1 aardlekschakelaar en 6 groepen
-Grotendeels voorzien van dubbel glas
-Op de begane grond is aan de achterzijde de gehele pui vervangen voor aluminium kozijnen omstreeks 2009/2010. De overige kozijnen zijn van hardhout.
-Gashaard in de woonkamer geplaatst bij de achtergevel
-Achtertuin op het Zuiden en een voortuin op het Noorden
-Vrij parkeren in de nabije omgeving en 1 eigen parkeerplaats op de oprit
-Op loopafstand van voorzieningen als het winkelcentrum en wijkpark
-Centrum Leiden en Leiden CS op fietsafstand (10 minuten)
ENGLISH TRANSLATION
5-bedroom ‘split level’ house located in the popular, child-friendly and tranquil Merenwijk!
If you are looking for a generously-sized family home with a large number of bedrooms and a delightful south-facing backyard, then look no further. The house is ideally located in the verdant Merenwijk.
The Merenwijk, located at the northern edge of Leiden, has all the amenities one could wish for in a neighbourhood: The neighbourhood features, among other things, a fully-equipped shopping centre, a beautiful neighbourhood park as well as several elementary schools, mostly within walking distance of this house.
Via the large and lush front garden, the entrance of the house is reached; entrance to the house is also possible via the attached storage room which provides access to the kitchen. The main entrance is via the hall. This hall contains sufficient space for a wardrobe and provides access to the toilet on the ground floor.
One of the attractive aspects of this house is the living room with open kitchen. The difference in levels facilitates an easy division into a dining, sitting, and reading area. The backyard is located on the (sunny) south side and due to the vegetation across the water, there is more than sufficient privacy.
Through the dining area the ‘open’ kitchen is reached, which has a 4-burner gas stove, extractor hood, dishwasher, combination fridge-freezer and variously sized cupboards. As mentioned before, the spacious storage room (with loft) can also be reached through the kitchen.
The first floor is accessible via the open staircase in the living room; here, 3 large bedrooms (1 with balcony), a storage cupboard and the spacious bathroom are located. The bathroom contains two sinks, a hanging toilet, a bath tub, a shower, and there is a connection for a washing machine.
The very spacious master bedroom is located at the front. This is also the 'cool' side of the house, perfect for a good night's sleep. The other 2 bedrooms are located at the rear of the house.
The top (second) floor has a dormer, and thus offers two more spacious rooms. The central heating system is also located on this floor, as well as another space for installing a washing machine.
In short, this house is a very spacious family home with plenty of bedrooms and for that very reason it is absolutely worth it to plan a visit!
LAYOUT:
Ground floor:
Front garden with private driveway (space for 1 car) and access to the utility closet, the storage room and entrance hall. Entrance hall with access to separate toilet and living room. Living room with semi-open kitchen, access to backyard and stairs to the first floor.
First floor:
Landing with access to 3 bedrooms, a storage cupboard, the bathroom, and stairs to the second floor. Bathroom with shower, bath, two sinks, toilet, and washing machine connection.
Second floor:
Landing with access to 2 rooms; the central heating system and another washing machine connection is located in one of these rooms.
PARTICULARITIES:
- Year of construction: 1975
- Usable living area: 153 m2
- Building-bound outdoor space: 6 m2
- Plot area: 165 m2
- Energy label: C
- Heating through central heating unit (owned)
- Utility closet with natural gas meter and electricity panel with 1 earth-leakage circuit breaker and 6
groups
- Largely equipped with double glazing
- On the ground floor, the entire rear facade was replaced by aluminum frames in
2009/2010. The other frames are made of hardwood.
- Gas fireplace in the living room placed at the rear
- Backyard on the South and a front yard on the North
- Free parking in the vicinity and 1 private parking space in the driveway
- Within walking distance of amenities such as the shopping centre and neighbourhood park
- Leiden city centre and Leiden CS within cycling distance (10 minutes)


