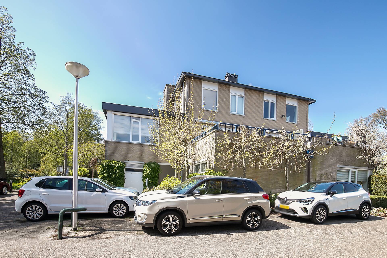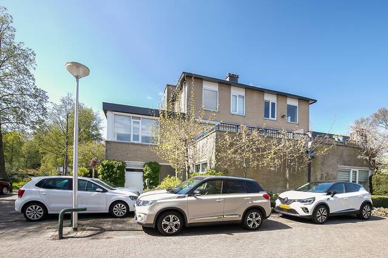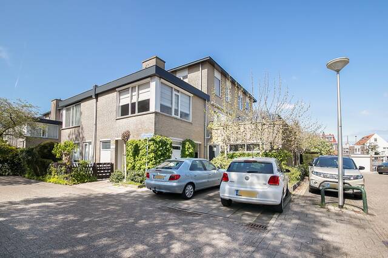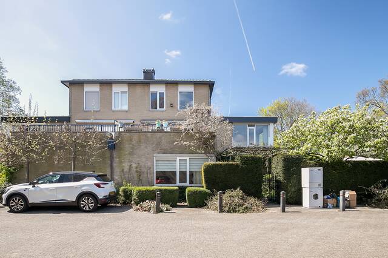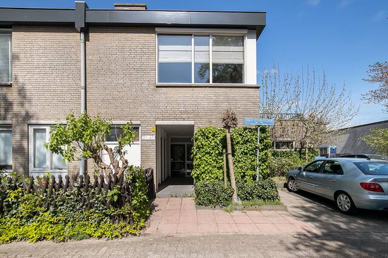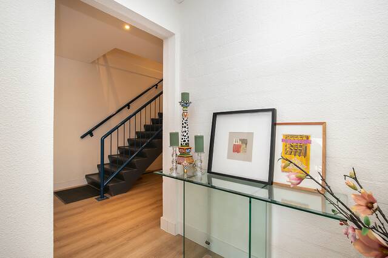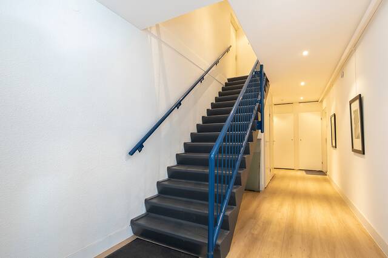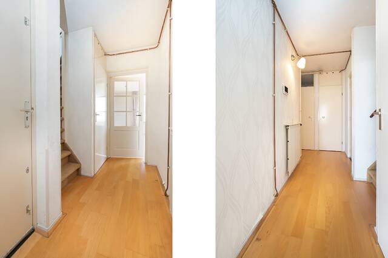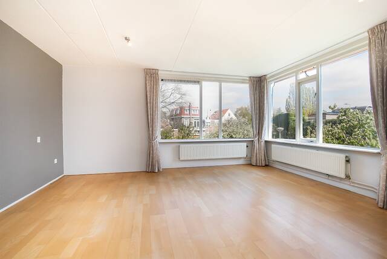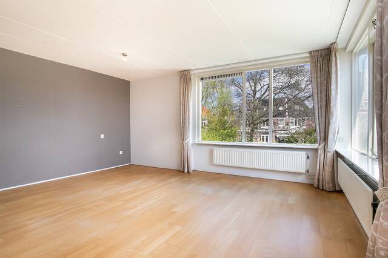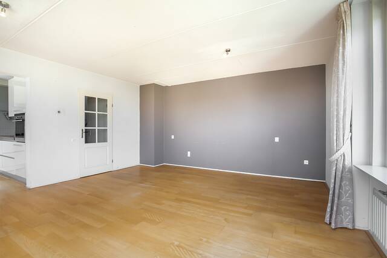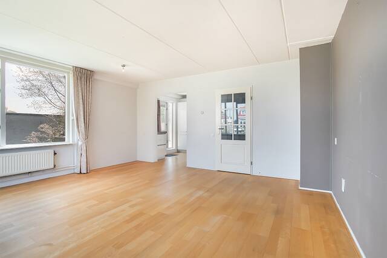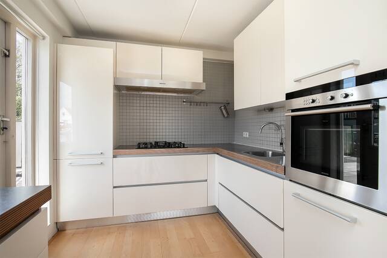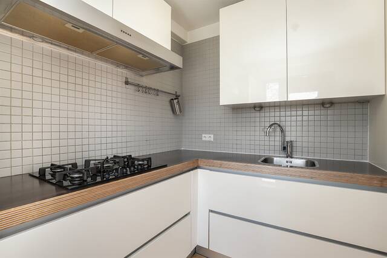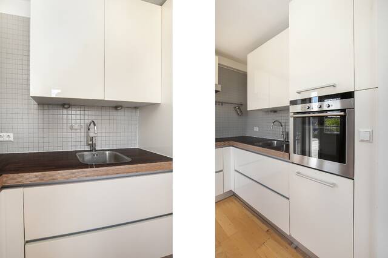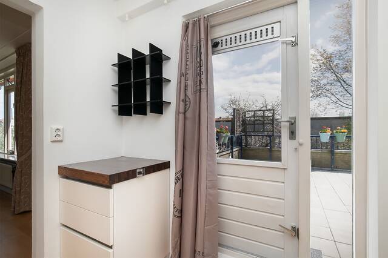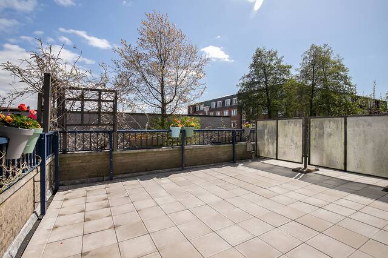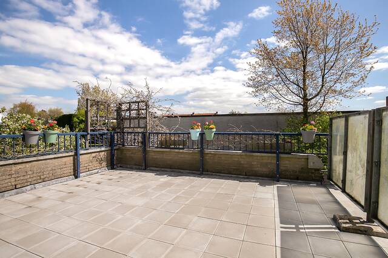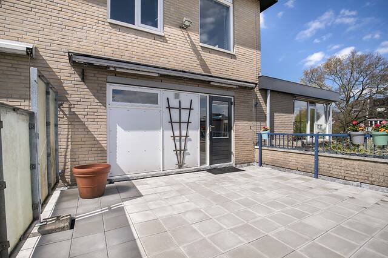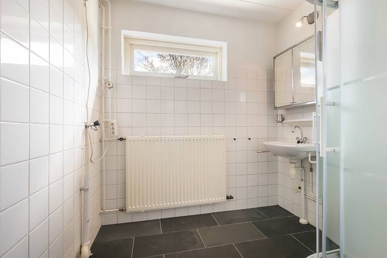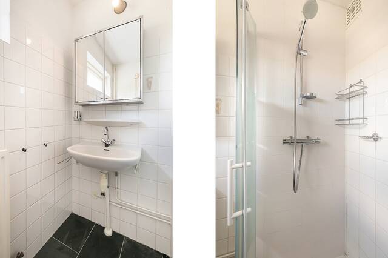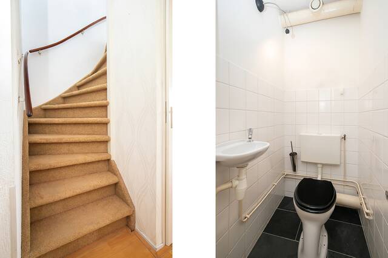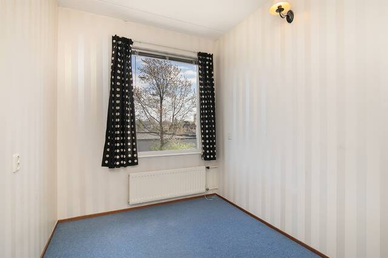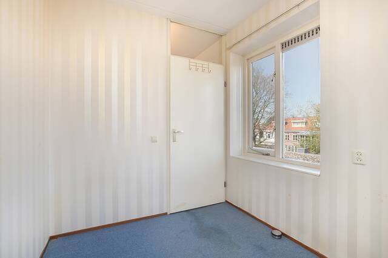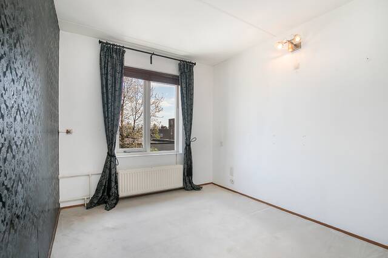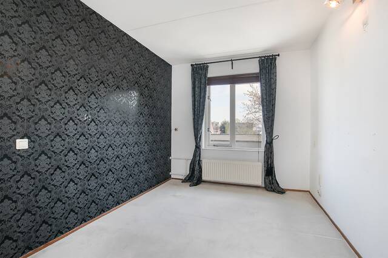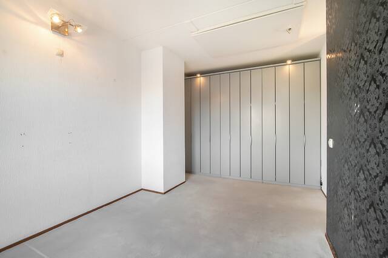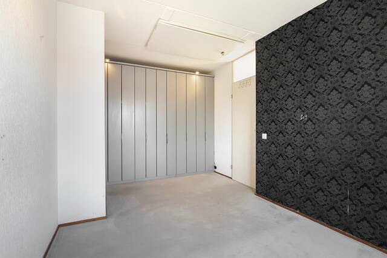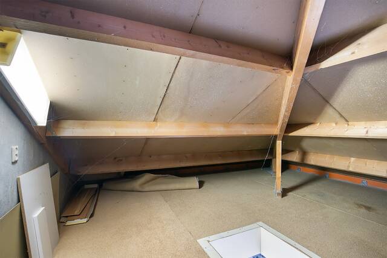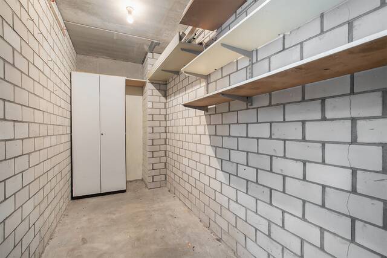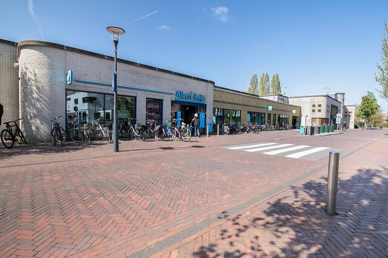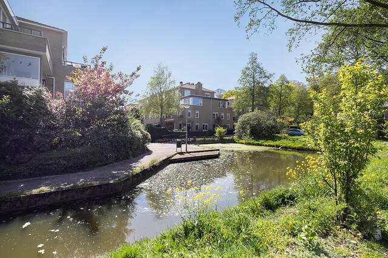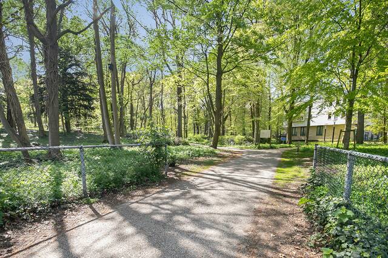Algemeen
Omschrijving
FOR ENGLISH PLEASE SEE BELOW
Ruim en zeer gunstig gelegen 3-kamer maisonnette-appartement met groot zonnig dakterras!
De ligging van dit verzorgde appartement is met recht ideaal te noemen en het maakt deel uit van een kleinschalig complex langs de Jan P. Strijboslaan. Zo ligt het gezellige winkelgebied van de Raadhuisstraat en de Binnenweg op loopafstand. De dagelijkse boodschappen kan men letterlijk om de hoek doen bij de Albert Heijn.
De Binnenweg is, mede door de ruime opzet en grote diversiteit aan winkels, tevens de meest bezochte winkelstraat van Heemstede. Een gezellige straat met, dankzij de aanwezige architectuur, een intieme sfeer.
Voor een fijne wandeling in de frisse lucht loop je naar het wandelbos Groenendaal waar ook de kinderboerderij, speeltuin, tennisbaan en een leuk restaurant te vinden zijn.
Een strand- of duinwandeling is ook eenvoudig omdat je binnen een mum van tijd in Zandvoort of Bloemendaal bent. Dichtbij zijn ook de buitenplaatsen Leyduin en Woestduin, en de Waterleidingduinen.
Het NS station Heemstede-Aerdenhout ligt op 5 minuten fietsafstand en het stadshart van Haarlem is ook binnen 15 minuten te bereiken per fiets.
Met de auto zijn ook de uitvalswegen naar Haarlem, Amsterdam en Hoofddorp goed bereikbaar.
Het appartement zelf is bereikbaar middels een verzorgde entree op de begane grond en is gesitueerd op de eerste en tweede verdieping van het kleinschalige complex.
Opvallend is dat de woning zeer licht is in de woonkamer door de hoekligging. De entree van het appartement en de trap naar de tweede verdieping zijn ook een stuk lichter dan gebruikelijk door de aanwezigheid van een zijraam in de hal op de tweede verdieping.
Het separate toilet (met fonteintje) en badkamer met douchecabine, wastafel en wasmachine aansluiting bevinden zich aan de achterzijde van het appartement. De badkamer is, naast de aansluiting op de mechanische ventilatie, tevens voorzien van een raam zodat deze optimaal geventileerd kan worden.
Vanuit de hal is ook de fijne en ruime woonkamer toegankelijk die op dit moment voorzien is van een laminaatvloer. De grote raampartij zorgt, zoals eerder genoemd, voor veel lichtinval en is deels voorzien van een elektrisch zonnescherm (zonzijde aan de kant van het dakterras).
Aansluitend aan de woonkamer is de open keuken in hoekopstelling. Deze is voorzien van een koel-/vriescombinatie, combi oven,5-pits gasfornuis, afzuigkap en vaatwasser. Daarnaast is er voldoende bergruimte in de keuken aanwezig.
Aangrenzend aan de keuken is de toegang tot het zeer ruime en heerlijk zonnige dakterras op het zuidoosten. Mede door de grootte van het balkon kan men hier van ’s morgens vroeg tot in de late namiddag genieten van direct zonlicht.
De trap naar de tweede verdieping, overloop en beide slaapkamers zijn voorzien van vloertapijt. De twee slaapkamers hebben daarnaast ook veel lichtinval door de oriëntatie van de ramen op het zuidoosten. De master is op dit moment voorzien van een zeer degelijke garderobekast en middels een vlizotrap is vanuit deze kamer ook de ruime en beloopbare bergvliering bereikbaar.
Nieuwsgierig geworden? U bent van harte welkom dit mooie appartement te bezoeken.
INDELING:
Begane grond:
Gezamenlijke entree met bellentableau, trappenhuis en aparte ingang voor de berging en afzonderlijk ook het verzamelpunt voor huisvuil.
Eerste verdieping:
Entreehal met toegang tot de CV-kast, meterkast, toilet met fontein, badkamer, trap naar de tweede etage en woonkamer.
Woonkamer met toegang tot de open keuken.
Open keuken met toegang tot het dakterras.
Tweede verdieping:
Overloop met toegang tot twee slaapkamers.
Slaapkamer met toegang tot de bergvliering.
BIJZONDERHEDEN:
- Bouwjaar 1986
- Gebruiksoppervlakte wonen 73 m2 (meetrapport beschikbaar)
- Overige inpandige bergruimte 6 m2
- Gebouwgebonden buitenruimte 25 m2 (dakterras)
- Externe bergruime 6 m2 (berging)
- Energielabel C
- VvE bijdrage: € 199,- per maand incl. voorschot water
- Moderne meterkast met 5 groepen
- Verwarming/water middels CV in eigendom
- Glasvezel aansluiting
- Volledig voorzien van dubbelglas
- Supermarkt en winkels om de hoek
- Vrij parkeren in de nabije omgeving
- Uitvalswegen richting Haarlem/Amsterdam/Hoofddorp eenvoudig bereikbaar
NIET BEWOOND EN OUDERDOM/MATERIALEN CLAUSULE VAN TOEPASSING
ENGLISH TRANSLATION
Spacious and very conveniently located 3-room maisonette apartment with large sunny roof terrace!
The location of this well-maintained apartment can rightly be called ideal and it is part of a small-scale complex along Jan P. Strijboslaan. The pleasant shopping area of the Raadhuisstraat and the Binnenweg are within walking distance. Daily shopping can be done literally around the corner at the Albert Heijn. Partly due to its spacious layout and great diversity of shops, the Binnenweg is also the most visited shopping street in Heemstede. A cozy street with, thanks to the architecture, an intimate atmosphere.
For a nice walk in the fresh air, you can walk to the Groenendaal hiking forest, where you will also find the petting zoo, playground, tennis court and a nice restaurant.
A beach or dune walk is also easy because you can be in Zandvoort or Bloemendaal in no time. Also nearby are the country estates Leyduin and Woestduin, and the Waterleidingduinen.
The railway station Heemstede-Aerdenhout is a 5-minute bike ride away and the city center of Haarlem can also be reached by bike within 15 minutes.
The roads to Haarlem, Amsterdam and Hoofddorp are also easily accessible by car.
The apartment itself is accessible through a neat entrance on the ground floor and is situated on the first and second floor of the small-scale complex.
It is striking that the house is very light in the living room due to the corner location. The entrance of the apartment and the stairs to the second floor are also a lot lighter than usual due to the presence of a side window in the hall on the second floor.
The separate toilet (with sink) and bathroom with shower, sink and washing machine connection are located at the rear of the apartment. In addition to the connection to the mechanical ventilation, the bathroom is also equipped with a window so that it can be optimally ventilated.
The nice and spacious living room is also accessible from the hall, which is currently equipped with a laminate floor. As mentioned earlier, the large windows provide a lot of light and are partly equipped with an electric awning (sunny side on the side of the roof terrace).
Adjacent to the living room is the open kitchen in a corner arrangement. This is equipped with a fridge freezer, combi oven, 5-burner gas stove, extractor hood and dishwasher. In addition, there is sufficient storage space in the kitchen.
Adjacent to the kitchen is access to the very spacious and wonderfully sunny roof terrace on the southeast. Partly due to the size of the balcony, you can enjoy direct sunlight from early morning to late afternoon.
The stairs to the second floor, landing and both bedrooms are carpeted. The two bedrooms also have a lot of light due to the orientation of the windows on the southeast. The master is currently equipped with a very solid wardrobe and the spacious and walkable attic is also accessible from this room via a loft ladder.
Became curious? You are very welcome to visit this beautiful apartment.
LAYOUT:
Ground floor:
Communal entrance with doorbells, staircase and separate entrance for the storage room and separate collection point for household waste.
First floor:
Entrance hall with access to the central heating cabinet, meter cupboard, toilet with fountain, bathroom, stairs to the second floor and living room.
Living room with access to the open kitchen.
Open kitchen with access to the roof terrace.
Second floor:
Landing with access to two bedrooms.
Bedroom with access to the attic.
PARTICULARITIES:
- Year of construction 1986
- Usable area living 73 m2 (measurement report available)
- Other indoor storage space 6 m2
- Building-related outdoor space 25 m2 (roof terrace)
- External storage room 6 m2 (storage room)
- Energy label C
- VvE contribution: € 199 per month incl. water advance
- Modern meter cupboard with 5 groups
- Heating/water through central heating owned
- Fiber optic connection
- Fully equipped with double glazing
- Supermarket and shops around the corner
- Free parking in the vicinity
- Roads to Haarlem/Amsterdam/Hoofddorp are easily accessible
NOT INHABITED AND AGE/MATERIALS CLAUSE APPLY
Kenmerken
Adres
2101 PL Heemstede
Prijs
Details
Indeling
Tuin
Garage
Bergruimte
Energielabel
Downloads
Interesse? Maak een afspraak!
Vul dit formulier in voor een bezichtiging van deze woning of voor meer informatie. Dan nemen wij zo snel mogelijk contact met u op.
Bellen kan ook: +31 (0)71 516 23 70


