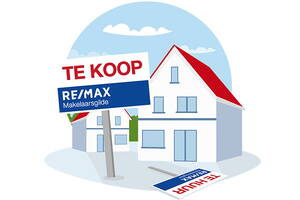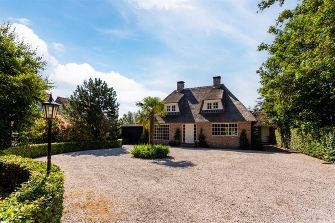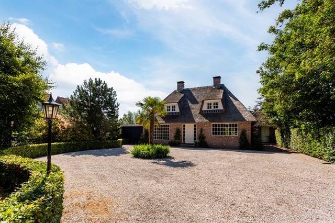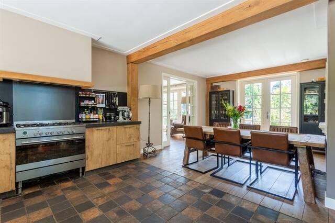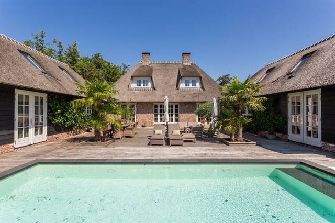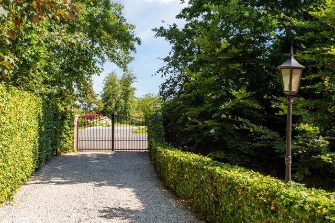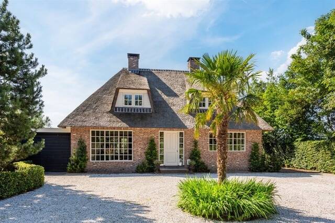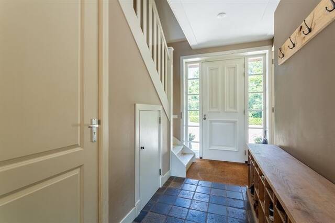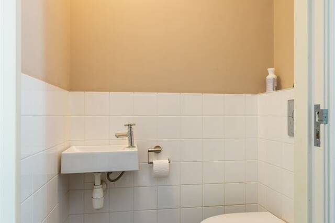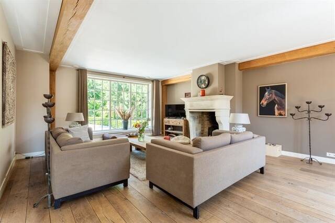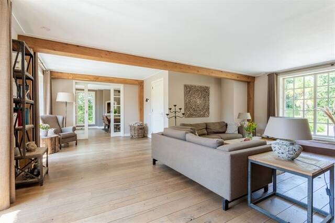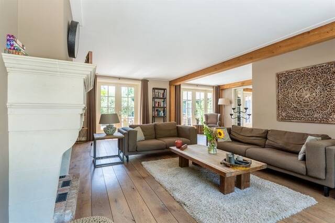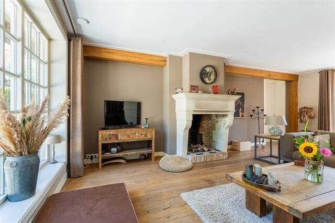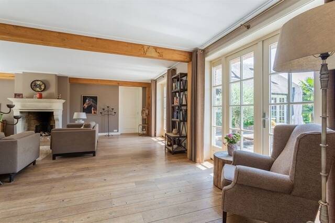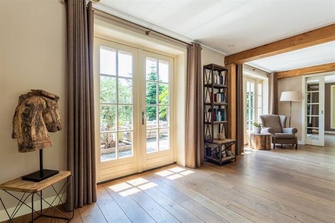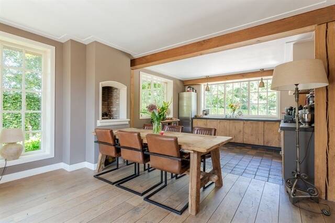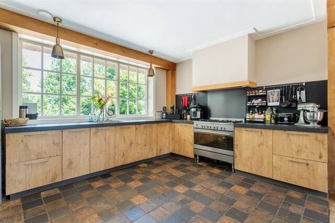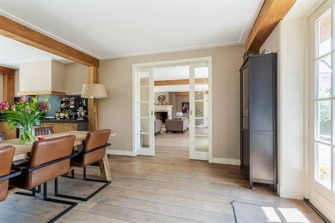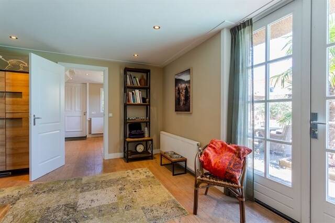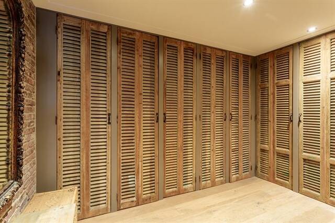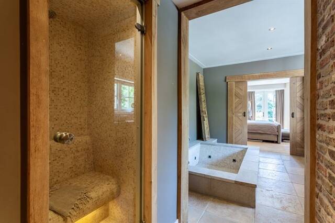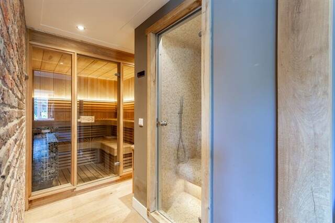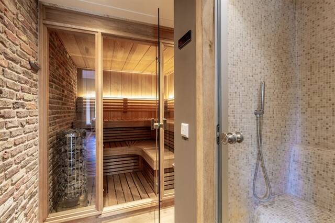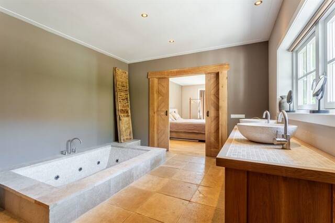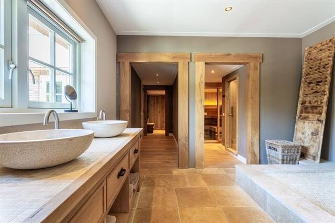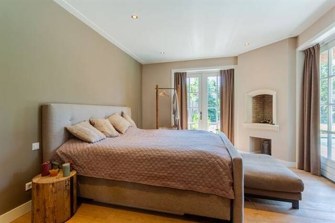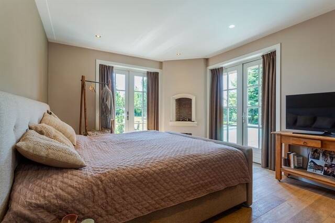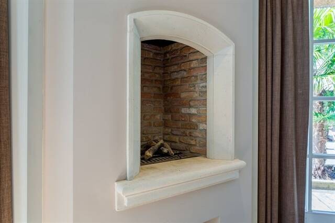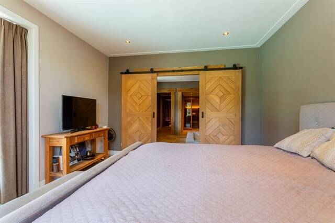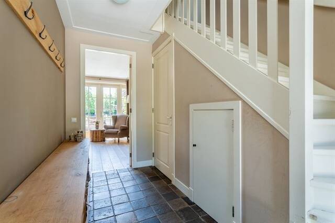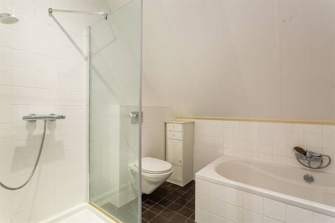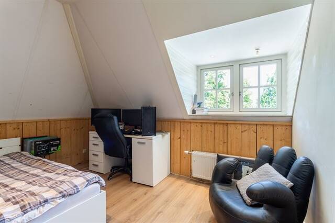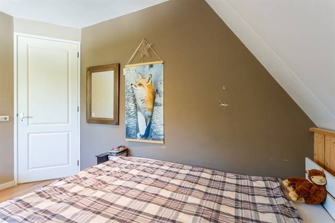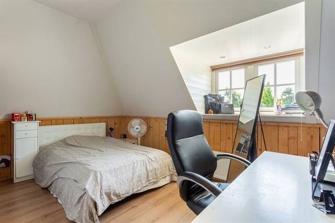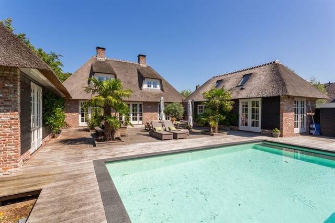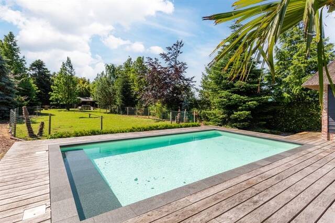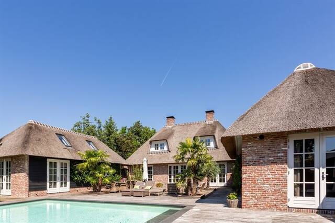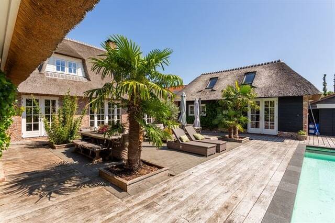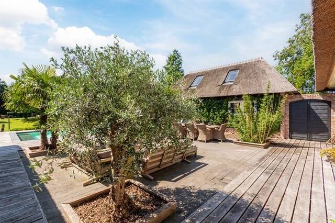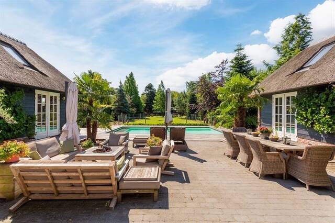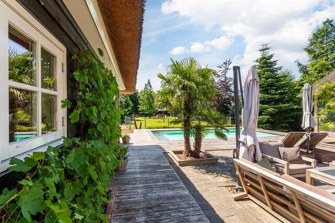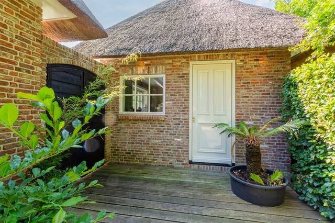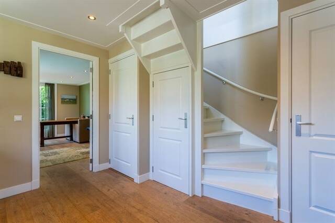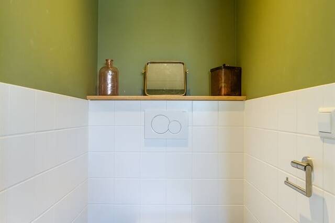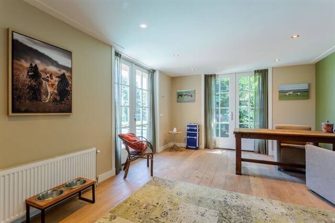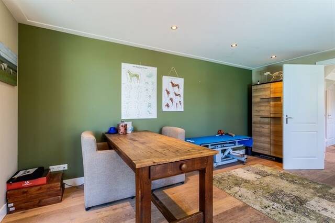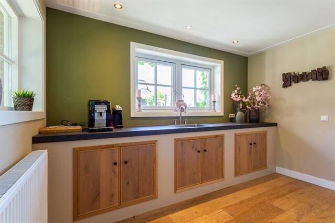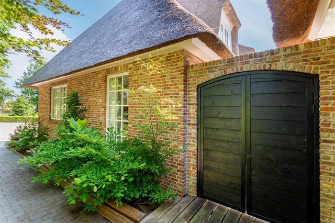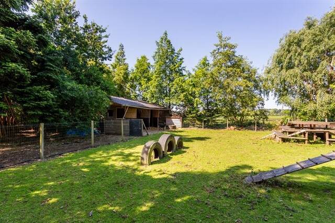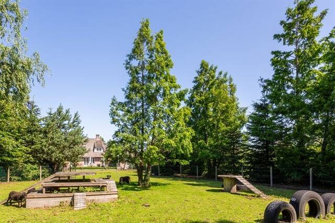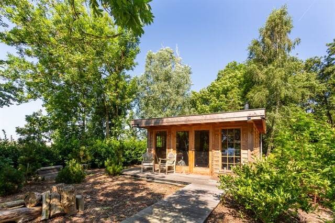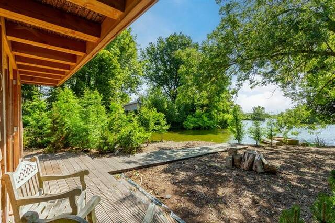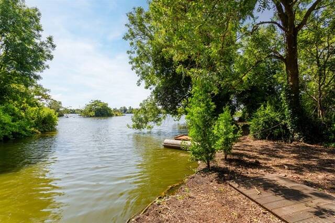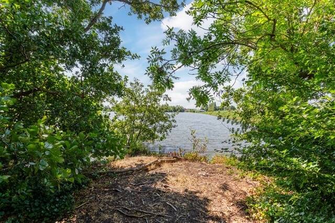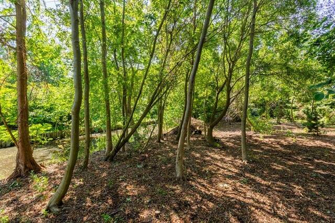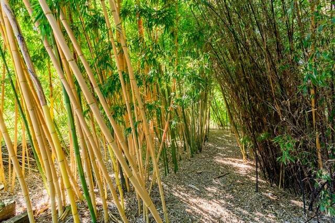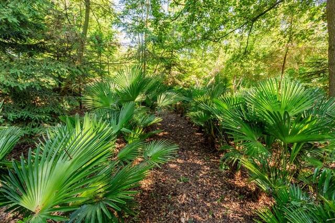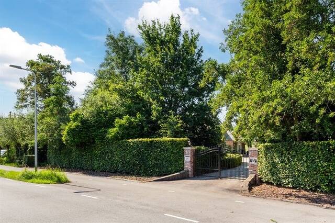Bekijk
Algemeen
Omschrijving
English text, see below,
Zeer fraai en rustiek wonen, in het Groene Hart, maar toch ook midden in de randstad.
In het Pittoreske en centraal gelegen Hazerswoude-Dorp, tussen Leiden en Alphen aan den Rijn in, ligt dit unieke, in totaal 8 kamers tellend landhuis met o.a. bijgebouwen, een verwarmd zwembad, een stal voor kleinvee en een prachtige ligging aan een kleine waterpartij met veel natuur en uw eigen bos.
Dit ruim 200 m2 aan woonoppervlak tellend vrijstaande landhuis is in 2015 gebouwd en ligt in totaal op ca 9700 m2 eigen grond. Het heeft een bijgebouw (zelfstandige woonunit) waar u een praktijk- of kantoorruimte van kunt maken, of waar een puber of een hulpbehoevend iemand aan huis kan verblijven.
Het landhuis ligt aan de rand van Boskoop en Hazerswoude-Dorp en op korte afstand van dorpskernen en is vanaf de openbare weg goed bereikbaar middels een zelfstandige inrit met afsluitbaar elektronisch bedienbaar hekwerk. Gezien de ligging in het buitengebied van Boskoop / Hazerswoude Dorp en hartje Randstad, nabij de uitvalswegen naar grote verkeerswegen A12 en A4 zijn grote steden als Den Haag, Rotterdam, Zoetermeer, Leiden, Utrecht en Amsterdam goed en snel bereikbaar.
Het is medio 2015, traditioneel gebouwd van gemetselde spouwmuren met betonen vloeren, een riet gedekte kap, gasgestookte centrale verwarming met vloerverwarming, heeft krachtstroom en is verder zeer luxe afgewerkt en voorzien van alle gemakken.
Indeling:
Woonhuis met aanbouw:
Via de oprijlaan met grindverharding en verlichting komt u bij de woning. Rondom de woning en de praktijkruimte is een fraai aangelegde siertuin met terras en zwembad.
Entree in de hal met trapopgang, toilet, royale woonkamer met dubbele tuindeuren en een mooie haard met schouw. De royale en luxe ingerichte woon- eetkeuken, in landelijke stijl van oud eiken, heeft dubbele tuindeuren, eenzelfde mooie haard en is verder van alle benodigde (inbouw)apparatuur voorzien zoals een vaatwasser, een 6 pits gaskookplaat met afzuigkap, koelkast, vriezer en een oven. Het landhuis is zeer luxe en netjes afgewerkt, voorzien van vloerverwarming met prachtige eiken vloerdelen en tegels, in de woning zijn fraaie authentieke details aangebracht zoals o.a. eiken palen, pilaster en rietenkap met dakkapellen
Via een tussenhal komt u in de vleugel met een grote slaapkamer, badkamer en suite met saunaruimte.
De beneden slaapkamer heeft wederom dubbele tuindeuren en een haard met grote schouw. De royale badkamer en suite bestaande uit een wellness ruimte met o.a. een (bubbel-) ligbad, dubbele wastafel met meubel, een heerlijke sauna en een stoomcabine om heerlijk tot rust te komen.
Eerste verdieping:
Bereikbaar met vaste trap, overloop met toegang tot 4 goede slaapkamers, een (tweede) badkamer en de technische ruimte. De badkamer is voorzien een wastafel, ligbad, doucheruimte en een toilet. De technische ruimte bestaat uit de opstelling voor wasmachine en droger en de cv-opstelling.
Tweede verdieping:
Bereikbaar middels een vlizotrap en in gebruik als bergvliering en opstelling mechanische ventilatie.
De praktijk- c.q. werkruimte is vrij toegankelijk middels een eigen entree. Geheel gebouwd in de sfeer en afwerking van de woning en voorzien van traditionele gemetselde spouwmuren met een rietenkap en luxe afwerking. Ingericht en ingedeeld als entree in de ontvangstruimte met een royale pantry met onderkasten en spoelbak, trapopgang naar de eerste verdieping, inbouwkasten en toiletruimte.
Zwembad: De woning is gebouwd tezamen met de praktijkruimte in een u vorm waardoor aan de achterzijde geheel is voorzien van een terras met hardhouten vlonderdelen waarin in het midden is gesitueerd een prachtig verwarmd zwembad, hetgeen afgedekt kan worden door een elektrisch bedienbaar dek en voorzien van een pomphuis met warmtepompinstallatie. Afmetingen zwembad: ca 5 x 8 mtr.
Aangrenzend is een perceel grasland van ca. 900 m2 met een paardenstal. De paardenstal omvat een houten constructie met houten gevels van ca. 35 m2. Het aansluitende perceel ter grootte van ca. 6.000 m2 is in gebruik als tuin, natuur en bos, hierin staan prachtige bomen en planten hetgeen een zeer exclusief gevoel geeft. Achter op dit perceel staat een vrijstaand houten chalet ter grootte van ca. 24 m² met uitzicht over een leuke waterpartij. Dit is gesitueerd op een perceel met erf, tuin en water ter grootte van ca 2.100 m².
Goed om te weten:
Aanvaarding en oplevering in overleg. Fraai en rustiek gelegen landhuis met praktijkruimte, zwembad, paardenstal, chalet en prachtige ligging aan een unieke afgesloten waterpartij (let op: geen open vaarverbinding) met natuur eigen bos, erf, tuin en ondergrond • Verwarmd zwembad en een vrijstaand praktijkgebouw. • stal voor klein vee. • Totaal perceeloppervlak 9.715 m².
Het geheel leent zich voor vele doeleinden zoals bijv.: grote gezinnen, woonhuis met gastenverblijf, woonhuis met kantoor- annex werkruimte, praktijkruimte, atelier, mantelzorg of anderszins werk of dienstverlening aan huis.
English:
Very beautiful and rustic living, in the Groene Hart, but also in the middle of the Randstad.
This unique country house with a total of 8 rooms with outbuildings, a heated swimming pool, a stable for small livestock and a beautiful location on a small water feature with lots of nature and your own forest is located in the picturesque and centrally located Hazerswoude-Dorp, between Leiden and Alphen aan den Rijn.
This detached country house with more than 200 m2 of living space was built in 2015 and is located on a total of approximately 9700 m2 of private land. It has an outbuilding (independent living unit) that you can turn into a practice or office space, or where an adolescent or someone in need of assistance can stay at home.
The country house is located on the edge of Boskoop and Hazerswoude-Dorp and a short distance from village centers and is easily accessible from the public road through an independent entrance with lockable electronically operated fencing. Given its location in the outskirts of Boskoop / Hazerswoude Dorp and the heart of Randstad, near the arterial roads to major highways A12 and A4, major cities such as The Hague, Rotterdam, Zoetermeer, Leiden, Utrecht and Amsterdam are easily and quickly accessible.
It was built in mid-2015, traditionally made of brick cavity walls with concrete floors, a thatched roof, gas-fired central heating with underfloor heating, has three-phase electricity and is also very luxuriously finished and equipped with all amenities.
Layout:
House with extension:
You reach the house via the driveway with gravel paving and lighting. Around the house and the practice room is a beautifully landscaped ornamental garden with terrace and swimming pool.
Entrance into the hall with stairs, toilet, spacious living room with double garden doors and a beautiful fireplace with mantelpiece. The spacious and luxuriously furnished living-dining kitchen, in country style made of old oak, has double garden doors, the same beautiful fireplace and is also equipped with all necessary (built-in) appliances such as a dishwasher, a 6-burner gas hob with extractor hood, refrigerator, freezer and an oven. The country house is very luxurious and neatly finished, with underfloor heating with beautiful oak floorboards and tiles. The house has beautiful authentic details such as oak posts, pilaster and thatched roof with dormer windows.
Through an intermediate hall you enter the wing with a large bedroom, en suite bathroom with sauna room.
The downstairs bedroom again has double garden doors and a fireplace with large mantelpiece. The spacious bathroom en suite consisting of a wellness area with, among other things, a (bubble) bath, double sink with furniture, a wonderful sauna and a steam cabin to relax.
First floor:
Accessible via a staircase, landing with access to 4 good bedrooms, a (second) bathroom and the technical room. The bathroom has a sink, bath, shower and toilet. The technical room consists of the washing machine and dryer and the central heating installation.
Second floor:
Accessible via a loft ladder and used as a storage attic and mechanical ventilation setup.
The practice or work space is freely accessible through its own entrance. Completely built in the atmosphere and finish of the house and equipped with traditional brick cavity walls with a thatched roof and luxurious finish. Furnished and laid out as an entrance into the reception room with a spacious pantry with base cabinets and sink, stairs to the first floor, fitted wardrobes and toilet.
Swimming pool: The house was built together with the practice room in a U-shape, which means that the rear is fully equipped with a terrace with hardwood decking parts, in the middle of which is a beautiful heated swimming pool, which can be covered by an electrically operated deck and equipped with a pump house with heat pump installation. Swimming pool dimensions: approximately 5 x 8 m.
Adjacent is a grassland plot of approximately 900 m2 with a horse stable. The horse stable consists of a wooden construction with wooden facades of approximately 35 m2. The adjacent plot of approximately 6,000 m2 is used as a garden, nature and forest, with beautiful trees and plants which gives a very exclusive feeling. At the back of this plot is a detached wooden chalet measuring approximately 24 m² with a view over a nice water feature. This is situated on a plot with yard, garden and water measuring approximately 2,100 m².
Good to know:
Acceptance and delivery in consultation. Beautiful and rustic country house with practice space, swimming pool, horse stable, chalet and beautiful location on a unique enclosed water feature (note: no open waterway) with its own natural forest, yard, garden and underground • Heated swimming pool and a detached practice building. • stable for small livestock. • Total plot area 9,715 m².
The whole is suitable for many purposes, such as: large families, house with guesthouse, house with office and work space, practice space, studio, informal care or other work or services at home.
Kenmerken
Adres
2391 AJ Hazerswoude-Dorp
Prijs
Details
Indeling
Tuin
Garage
Bergruimte
Energielabel
Downloads
Uw makelaar
André Bunnig
Geïnteresseerd in deze woning? Vul dit formulier in voor een bezichtiging van deze woning of voor meer informatie. Dan nemen wij zo snel mogelijk contact met u op.
